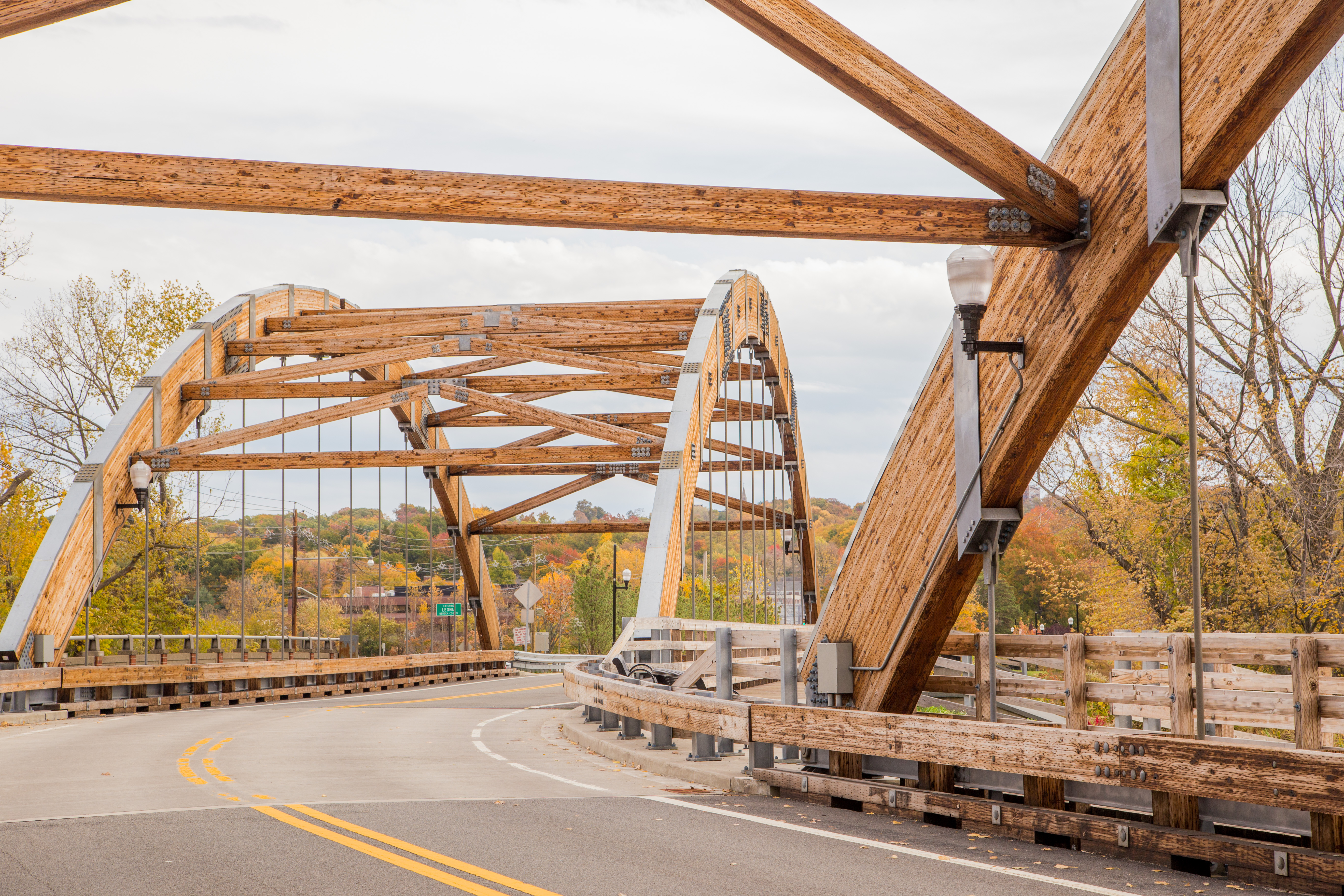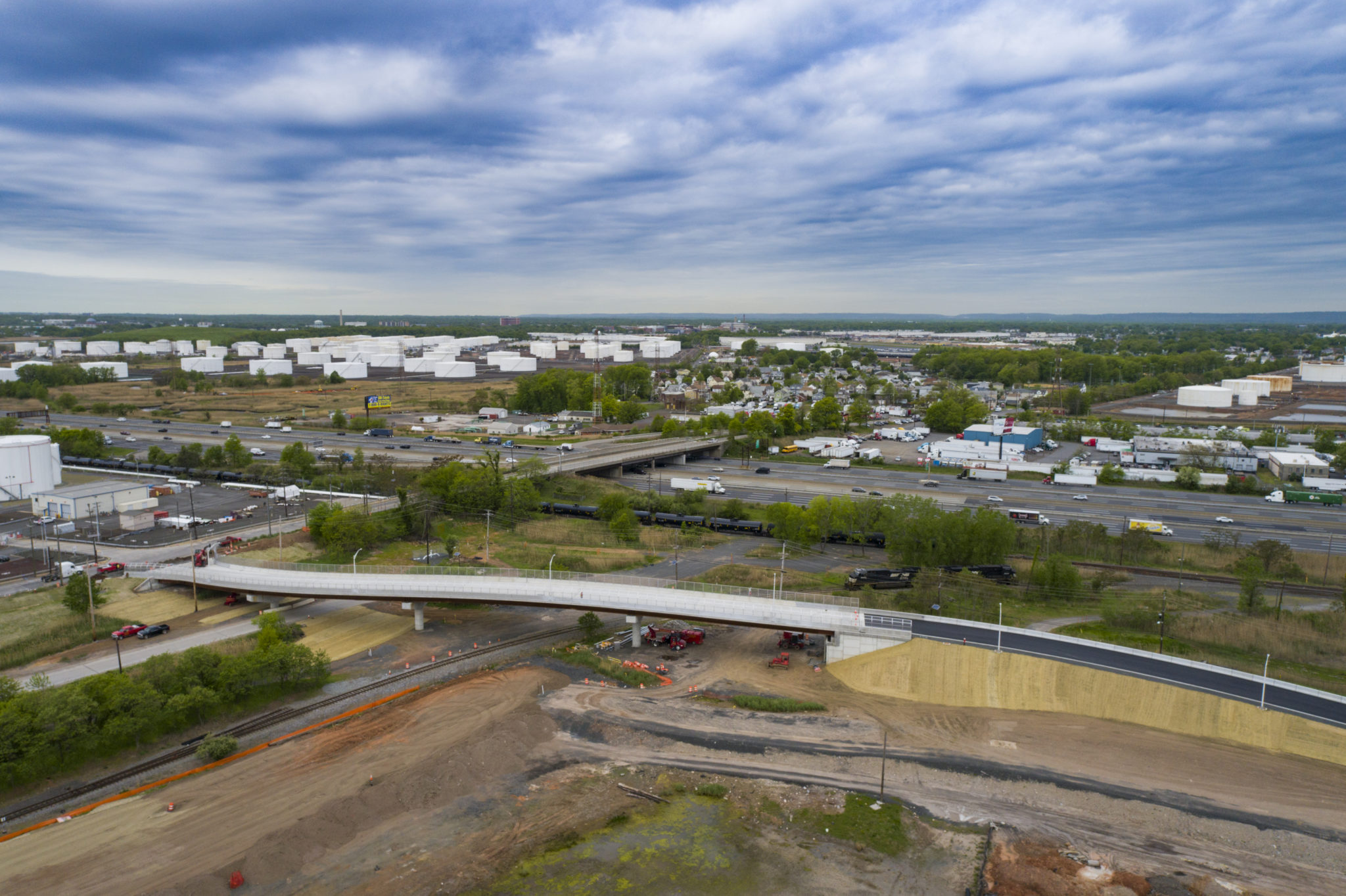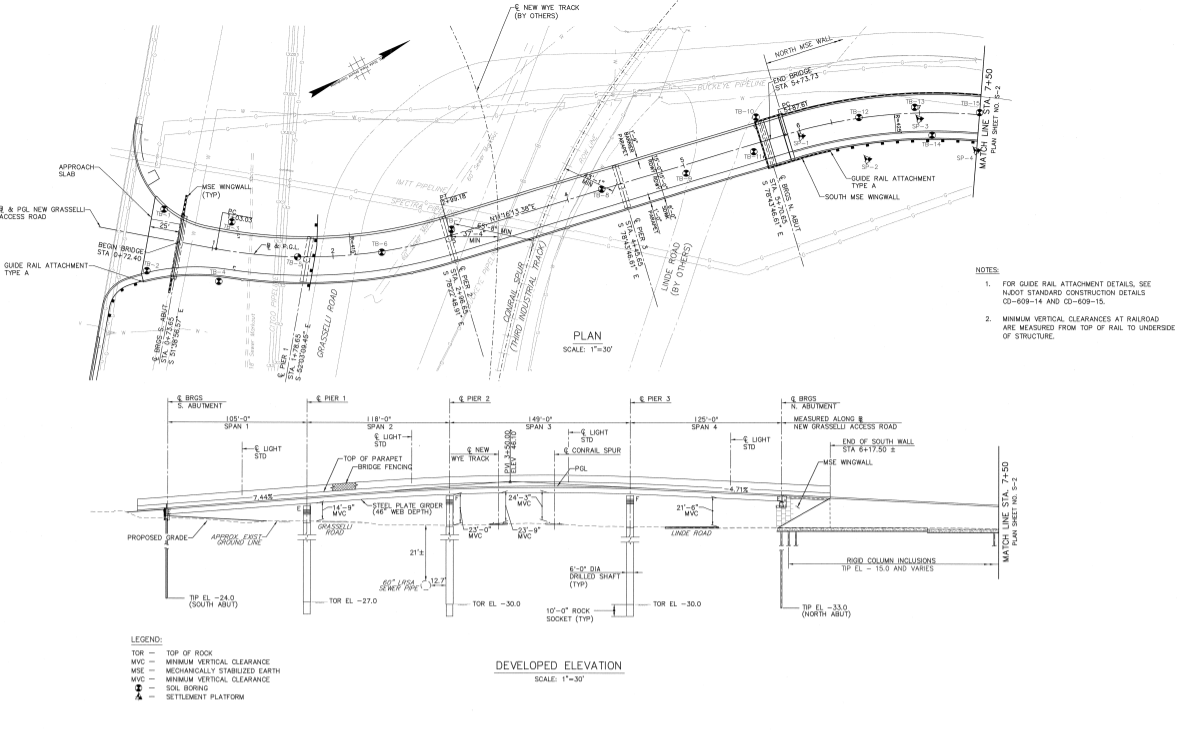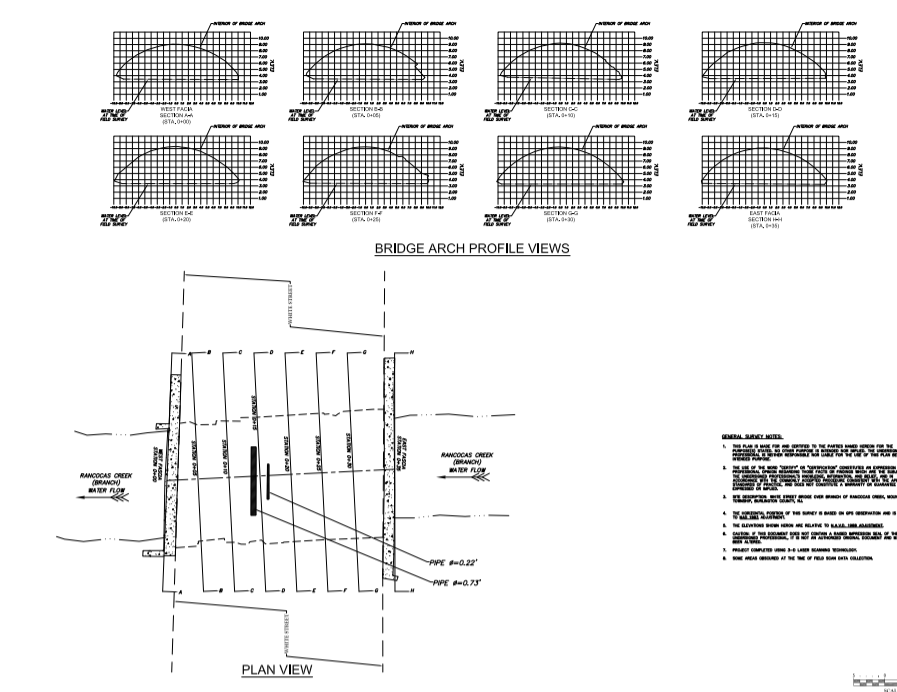What Actually Is… Bridges & Structures Deliverables

Bridges & Structures Deliverables?
If you’re anything like I used to be, you probably don’t have tons of knowledge on what engineering firms produce. Like, we all understand that a cookie manufacturer produces cookies to its customers. An artist creates a painting or a drawing as final products. But what about an engineering, architecture, design, and planning firm?
 I’ll give you a peak behind the curtain for a moment. You see, I had set out to write an article for our internal newsletter about our digital deliverables. I talked to a ton of people. Heads of departments, field workers, project managers, more junior engineers, experienced engineers. Employees across the country and across all our departments. Well, it turns out that each of our departments have different answers to the question, “What are your deliverables?”
I’ll give you a peak behind the curtain for a moment. You see, I had set out to write an article for our internal newsletter about our digital deliverables. I talked to a ton of people. Heads of departments, field workers, project managers, more junior engineers, experienced engineers. Employees across the country and across all our departments. Well, it turns out that each of our departments have different answers to the question, “What are your deliverables?”
The only way for me to relay all that information? To write the longest article ever written. So, here we are. I have a ton of new information in my brain and you know what that means… time for me to tell you what something actually is! But we are talking about just one department today.
The Bridges & Structures department has many deliverables. But before we dive in, make sure you refresh on my What Actually Is Survey? blog, which will take you through how we collect the data in the first place.
Let’s Define CADD
What is CADD? CADD stands for Computer Aided Drafting and Design. In terms of utility, it has replaced manual drafting. With it, users can create both 2D or 3D designs so they can visualize the planned construction. The software actually considers how different materials interact. This is particularly advantageous as subcontractors add to the design drawings. Seems like a really good way to sidestep some possible pitfalls of lack of ideal communication or human error!
Concept Drawings/Plans
 Say you want to show the client what structures can be constructed at a site. To do this, our Bridges & Structures department typically sends schematic drawings in PDFs and/or 3D Renderings. Normally, at this conceptual phase of the project, we provide multiple options for the proposed structures to the client; in particular for bridge structures. We may provide an alternatives analysis report along with the drawings to highlight the advantages and disadvantages of each bridge option. These concept drawings are deliverables that help the client visualize the proposed structure.
Say you want to show the client what structures can be constructed at a site. To do this, our Bridges & Structures department typically sends schematic drawings in PDFs and/or 3D Renderings. Normally, at this conceptual phase of the project, we provide multiple options for the proposed structures to the client; in particular for bridge structures. We may provide an alternatives analysis report along with the drawings to highlight the advantages and disadvantages of each bridge option. These concept drawings are deliverables that help the client visualize the proposed structure.
But What Are 3D Renderings and Modeling?
What comes after using CAD to actually aggregate the survey data and then make the new design? Next, we often put layout data into a program called SketchUp to create a 3D model. Then, we bring the final 3D model into another program called Lumion to create photo realistic renderings. These enable our clients to see what the final product of their vision will look like even before a shovel ever hits the ground. This gives our clients the ability to see the future of their projects so they can make informed decisions in real time. Another benefit of this technology is we can perform conflict checks of the model. Conflict checks help eliminate potential conflicts between the different engineering disciples and all of the different skilled trades on a job site. This leads to on-schedule and on-budget completion of projects.
3D rendering is the process of turning information from a 3D model into a 2D image
0: Survey data collection
1: CADD linework
2: SketchUP – creating the 3D model
3: Lumion -Turning that model to a 2D realistic photo
4: Photoshop -If you need some clean up
5: InDesign
Design and/or Construction Drawings
We typically use CADD to create PDF drawings for the client. They would usually include plans, sections, and details needed for the owner/contractor to build a structure. They are based on designs that meet the needs of the client and comply with applicable codes.
What makes these unique? The drawings are typically shown on a survey so that the location and orientation of the structure is known.
Other deliverables we provide the client individually or as part of larger submissions include the following:
-
-
Analysis/Design Calculation Packages
These are documents that present the findings/structural capacity of a structure based on “existing load conditions” or “proposed load conditions”. They are usually the result of a structural analysis completed by hand/computer programs (such as STAAD, ENERCALC, or SPW911). They help clients understand the structural capacity/ability of a structure to carry certain loads.
-
Reports
There are several types of reports. Although most usually require a site visit, a few may be completed if sufficient field data is available. These reports are a way for us share our assessment based on an inspection or data provided. The reports are typically in PDF format and often include photos, sketches, drawings, calculations, engineers estimate etc. The purpose of these report is to share our finding with the client, so they understand the structure and alleviate their concerns or make a decision on their next step. Some of the more common reports may include : Condition Evaluation Report, Structural Assessment Report, Alternatives Analysis Report, etc.
-
Specifications (Spec Book)
These are typically PDF documents that tell the Contractor specific information about the structures to be built. They often include the product details (make/model), acceptable materials, and required tests. Specifications also include how to build the structure so that the end product meets the expectation of the client.
How do Clients Use Them?
 Drawings, plans, and all our digital deliverables can be stored in the cloud. That means that our teams, clients, contractors, and anyone else working on the project can obtain the information instantly, and from anywhere. This includes from the project site itself, given that there is WIFI. Enabling everyone to have the most up-to-date plans, drawings, and analyses, the Bridges & Structures digital deliverables lead to some incredible projects.
Drawings, plans, and all our digital deliverables can be stored in the cloud. That means that our teams, clients, contractors, and anyone else working on the project can obtain the information instantly, and from anywhere. This includes from the project site itself, given that there is WIFI. Enabling everyone to have the most up-to-date plans, drawings, and analyses, the Bridges & Structures digital deliverables lead to some incredible projects.During Construction, the Contractor can use our Final Deliverables such as Bid Drawings and Specifications. Check out a few of our cool Bridges we’ve worked on, and I’ll catch you the next time I figure out “What Actually Is…”
-

Comments are closed.