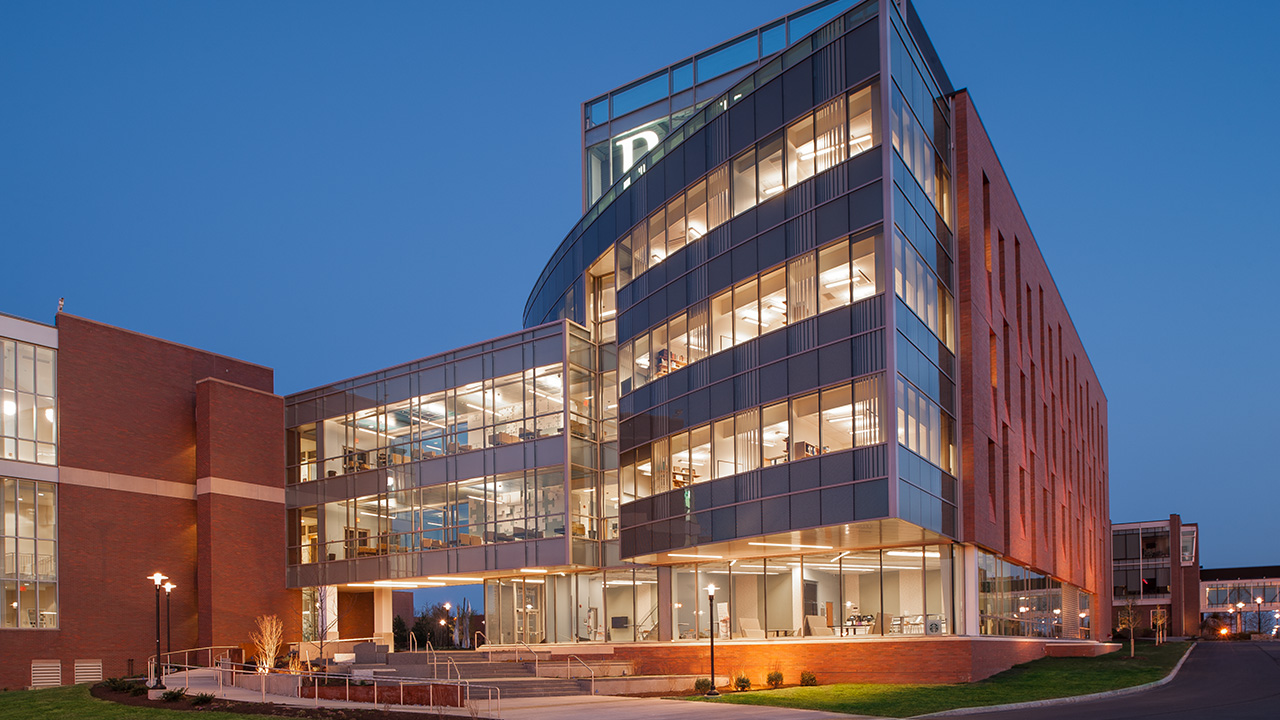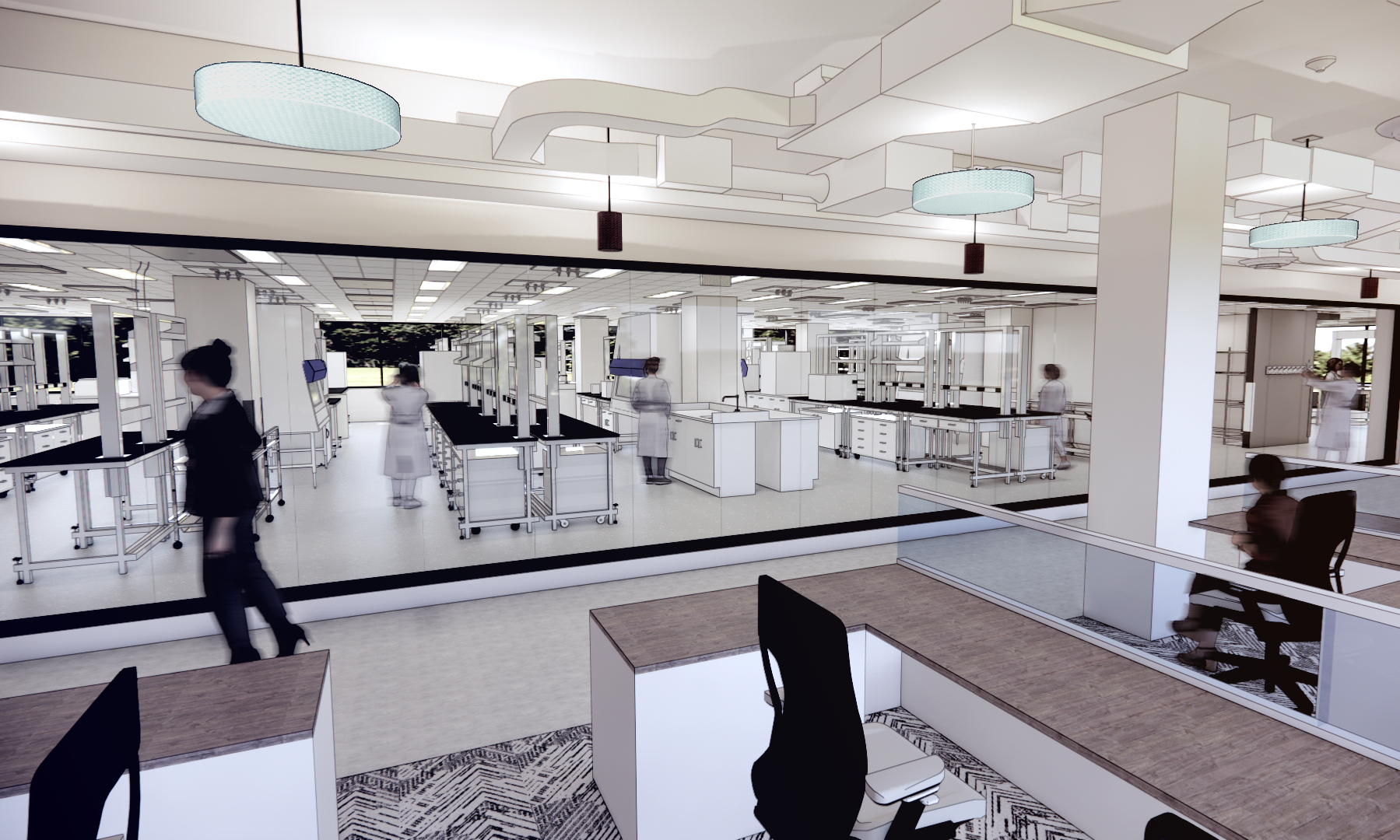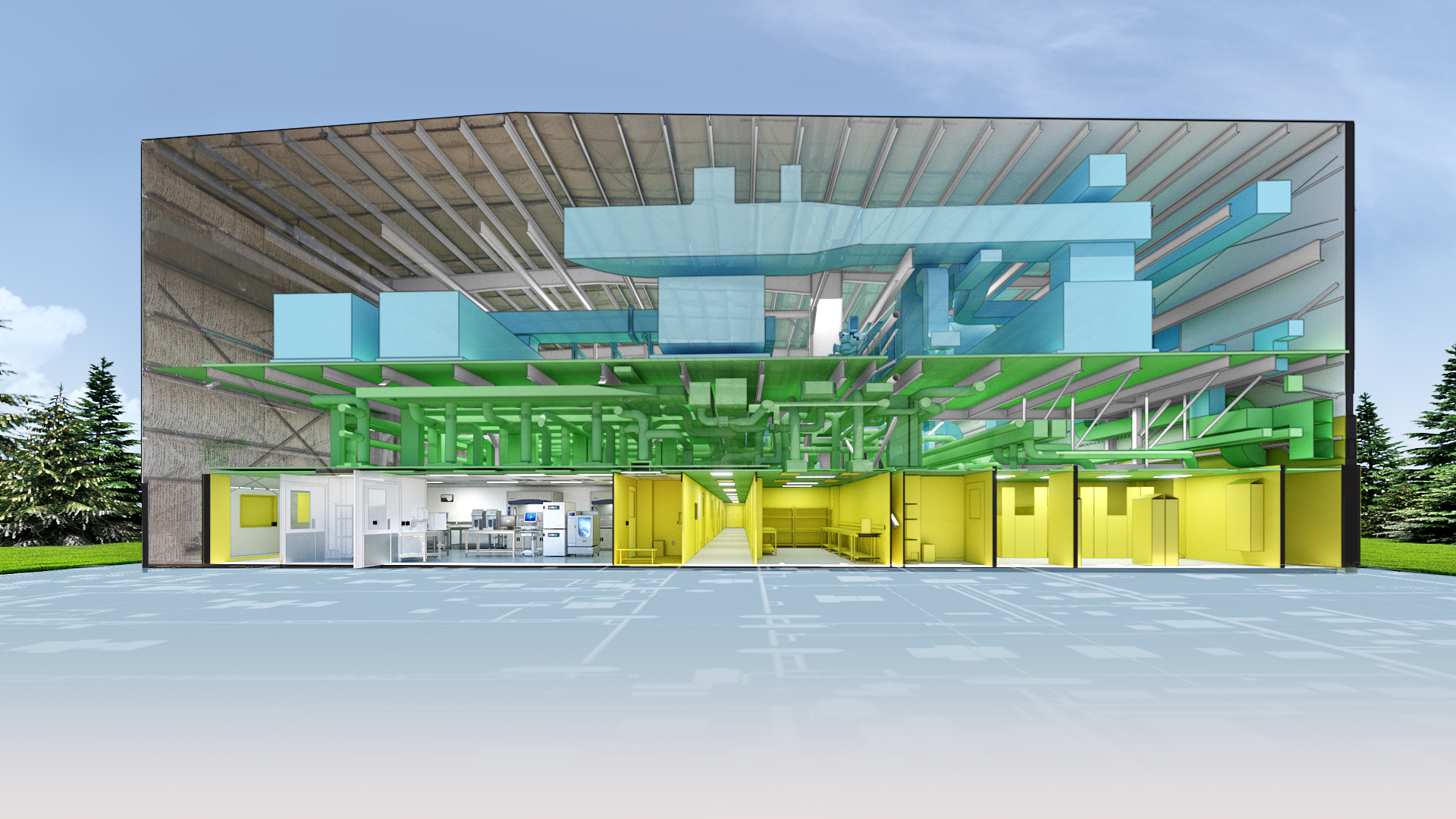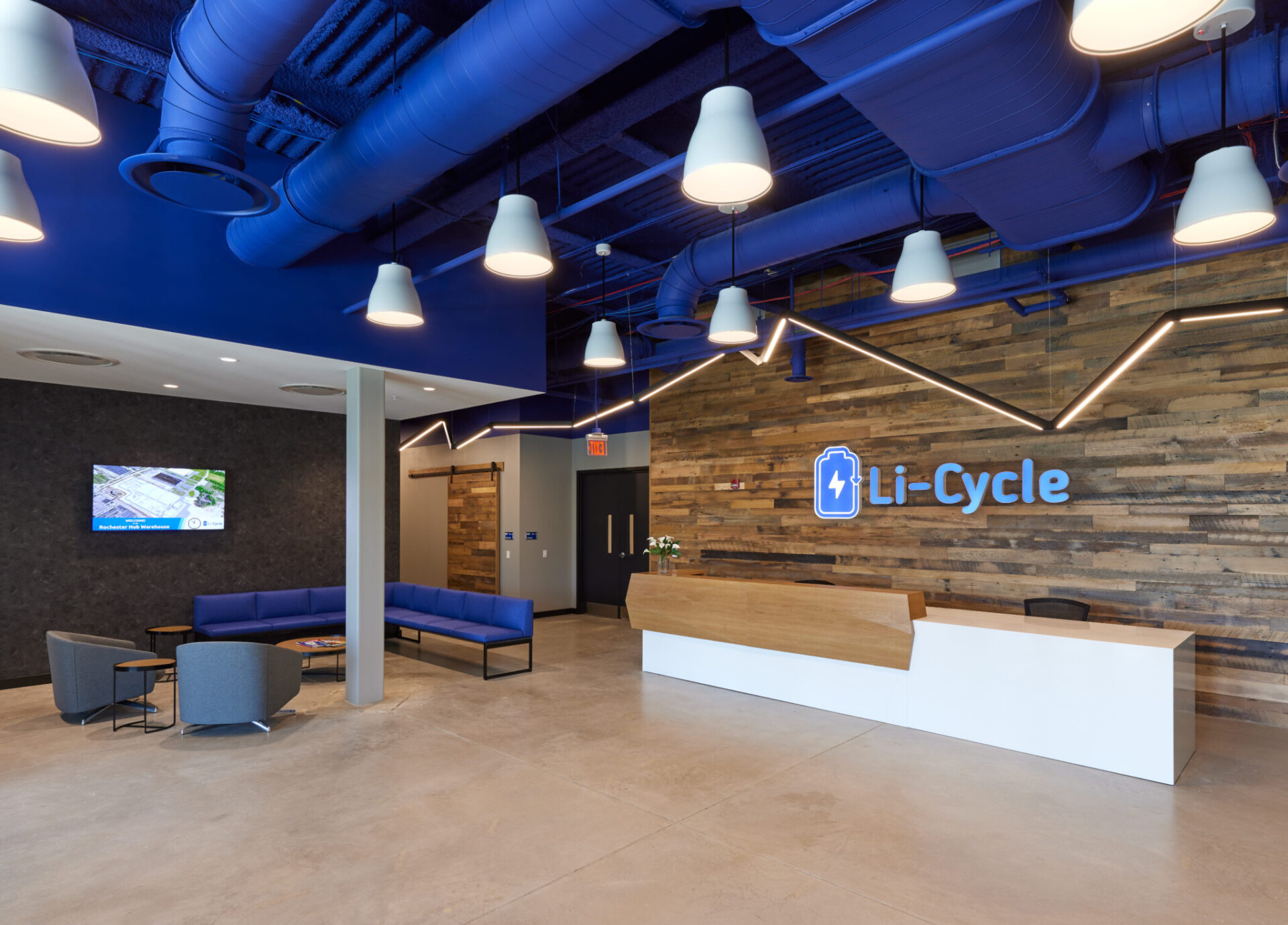Structural
From complicated industrial design to simple load ratings, Colliers Engineering & Design engineers will ensure your project meets today’s safety standards as well as your functional requirements. Our structural engineers are able to design the structural systems for buildings, foundations, and earth retention structures for all types of new construction, additions, and renovations. Our engineers have the knowledge and experience to design projects constructed of steel, timber, reinforced concrete, or masonry.
By developing strong connections with our clients, Colliers Engineering & Design engineers ensure our designs enhance the health, welfare, safety and comfort of building occupants. Our projects include new buildings, renovations and re-purposing. Our engineers will create an environment that is cost effective and employs the most up to date sustainability practices.
Streamlined coordination with other in-house services has facilitated an efficient approach and complete engineering package that spans all phases of structural design and construction. This includes feasibility studies, scope and condition assessment, code compliance review, static/dynamic load analyses, drawing preparation, bidding services, and construction administration.
Services
- Adaptive Reuse
- Additions/Expansions
- Analysis and design for non-building structures such as tanks, towers, cranes, signs, etc.
- BIM Modeling – 3D Analysis and Visualization – Finite Element Analysis
- Building information modeling (BIM)
- Condition Assessments and Feasibility Studies
- Construction Administration
- Design Documentation
- Design/Build
- Equipment Support and Anchorage
- Feasibility Studies
- Finite element analysis
- Forensic investigation
- Foundation design for buildings and equipment
- Historic Preservation and restoration
- Peer Reviews
- Reinforcing and Strengthening
- Renovations and repair
- Shoring and bracing design
- Structural Analysis
- Structural analysis and design for buildings
- Structural vibration analysis and remediation
- Sustainability
- Tenant Improvements
- Value Engineering
Let's talk about your next project.
Our multidisciplinary approach to design, combined with a deep understanding of the industry and passion for innovation, has positioned us as leaders consistently delivering outstanding results in shaping the built environment.
Newsroom
Articles

Sustainable Development in Texas’ Unique Landscapes
When embarking on a development project in the vast range of Texas, it’s crucial to understand and navigate the unique challenges posed by the Lone Star State’s diverse landscapes and wildlife. From
Blogs

Expanding our Municipal Team in Bryan, TX
Colliers Engineering & Design’s presence across the Lone Star State has been expanding, and our municipal team in Bryan, TX is growing alongside it. Two full-time hires and one summer intern are
Events
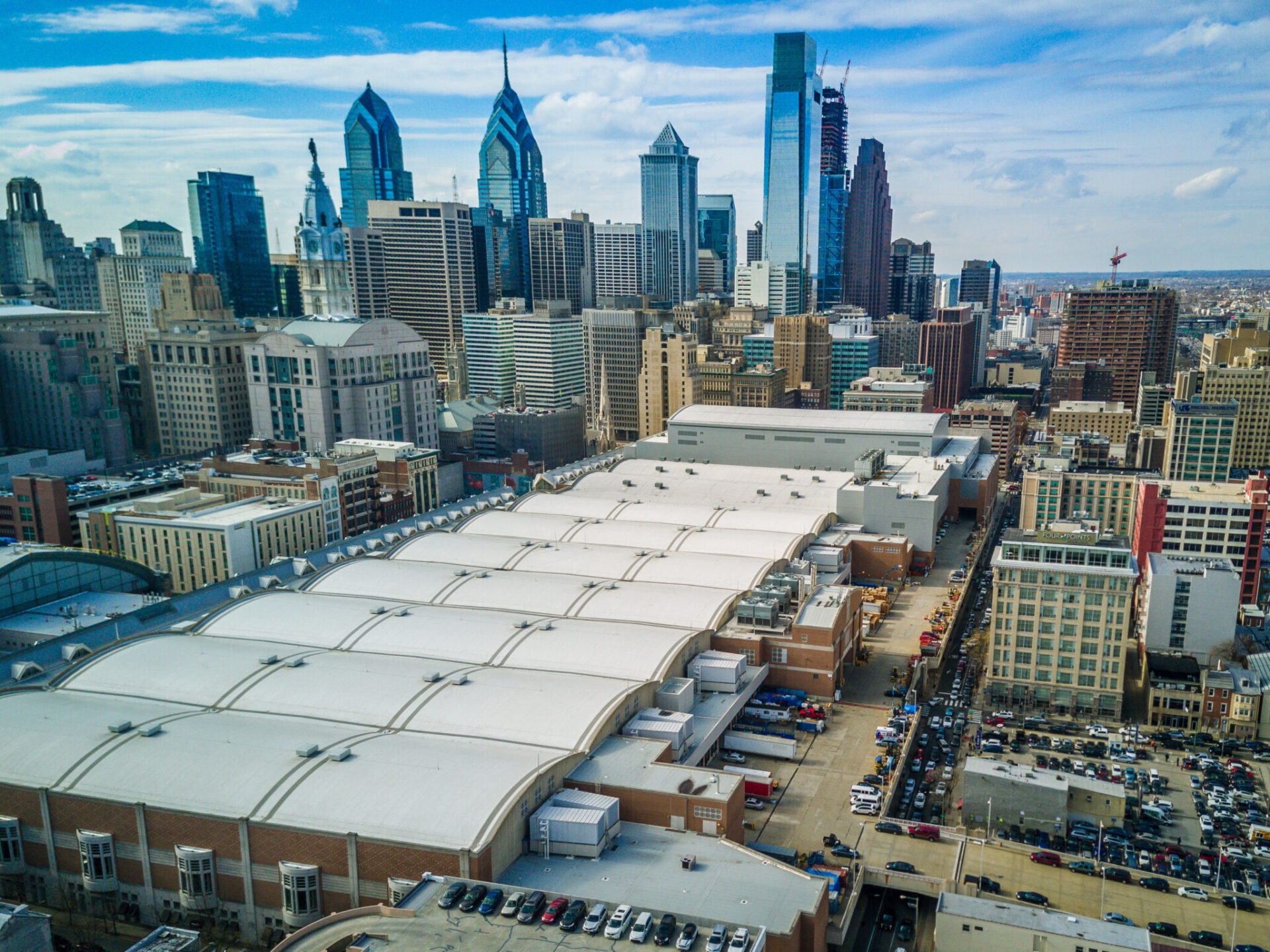
Greenbuild International Conference & Expo
Green Building United’s Greenbuild International Conference & Expo spotlights the green building community’s commitment to wholesale market transformation, bringing proven solutions and strategies to


