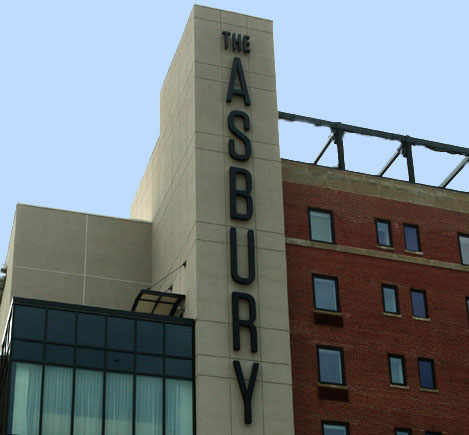Greetings from The Asbury Hotel!


The new “Asbury” hotel in the heart of Asbury Park!
The Asbury, the first hotel to open in the City of Asbury Park in over 50 years, began business in May 2016. This new venue has residents and visitors alike feeling that substantive change is underway in Asbury Park. Located just one block from the seaside City’s famous boardwalk, the hotel features a sunlit lobby; music-themed bar; outdoor pool and beer garden; and 5,500 SF of indoor/outdoor meeting and event space. The building’s rooftop hosts a garden with ocean views; the 4,300 SF Baronet Theater with synthetic turf flooring and a 20-ft tall screen for movie viewing; and a 4,000 SF cocktail lounge. Rooms range from queen- and king-size to family rooms and suites, and the décor incorporates Asbury’s rich musical history and includes posters featuring legendary rock-n-roll musicians.
Led by developer iStar Financial, the $24 million project involved restoring the former Salvation Army Building on Fifth Avenue into a 110-unit luxury hotel within easy walking distance of the City’s popular attractions. Although demolishing the existing structure and building a new hotel would have been the cheaper option for the developer, iStar insisted on restoring the seven-story brick Salvation Army Building, thereby keeping their hotel consistent with Asbury’s unique history and aesthetics while also preserving an important landmark in the City. The hotel meets the needs of the City’s “Waterfront Redevelopment Plan” while maintaining the distinctive personality for which the community has come to be known.
Maser Consulting’s professionals provided civil/site engineering, site planning, land survey services, and stormwater management for the project. Our designs revolved around the existing building mechanicals. Approvals were obtained from the City, County, and local Soil Erosion District. Surrounding roadway and park infrastructure improvements were completed simultaneously as part of the overall block development, in accordance with the “Waterfront Redevelopment Plan.”

Comments are closed.