Experts Choose Experts: Adaptive Reuse in NYC
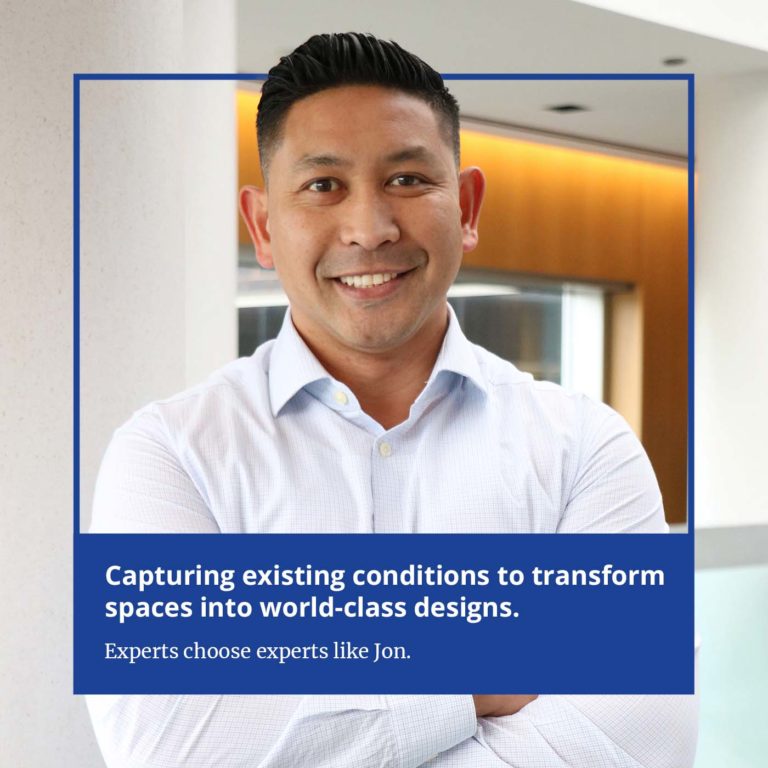
New York City is home to 8.38 million people, according to the 2020 census. Since our country’s inception in the 1700s, NYC has been a center of commerce and culture. That being said, much of its infrastructure is over a century old.
Packed tight with museums, restaurant, hotels, theaters, schools and of course, residences, NYC doesn’t offer much opportunity to brand-create new structures. Since there is not a lot of undeveloped land, it’s more common to modify or repurpose an existing space. Adaptive reuse is defined as the renovation and reuse of pre-existing structures for new purposes. The close proximity of one building to another and other factors mean that many times it makes more sense to reimagine the existing space rather than demolish it and build a completely new one.
Our Clients Call on our Expertise
Many projects are impacted by clients’ preferences, community response, and existing site or structural conditions. Before an adaptive reuse project can commence, it’s essential to perform due diligence to determine the viability of the existing conditions verses design. What is the foundation like? Is there any damage to the building? What needs to be repaired or replaced? Existing condition surveys are prepared to define the limits of what can be proposed. This is where Colliers Engineering & Design comes in.
With CPL and Bergmann, who joined CED over the past two years, the firm provides services including finding the building requirements of the existing building, designing new architecture, performing existing conditions surveys, and much more. Our experts see their clients’ projects through from inception to completion, always ensuring excellence and safety.
Expert: Senior Project Manager of Survey/Geospatial Jonathan Ricablanca
Jonathan Ricablanca is a project manager with over 25 years of varied experience in land surveying and civil engineering. He specializes in performing existing conditions surveys for roadway and building infrastructure that utilize 3D scanning as the primary source for data acquisition. His experience also includes complex steel and foundation layout for site development and high-rise construction, transportation, GPS control networks, boundary & topographic surveys, and ALTA/NSPS Land Title surveys.
Ricablanca’s supervisory skills enable him to manage and schedule multiple office staff and field crews throughout the firm’s geographical regions. His daily responsibilities include coordination with internal and external clients, project proposals, financial management, business development, scheduling daily field crew assignments, supervising office support staff, tracking project status, client outreach, and QA/QC procedures.
His staff includes a team of project managers/surveyors, survey technicians, and multiple field crews, with versatile set of skills which gives them the flexibility to work on a variety of projects and adapt to the ever-changing needs of his clients.
Noteworthy Resume Items
They leverage 3D scanning to capture existing conditions so that they can be translated to a construction deliverable. They make design changes based on our scans, which can be used for deliverables such as floorplans, modifications of steel drawings, and more.
150 Fifth Avenue
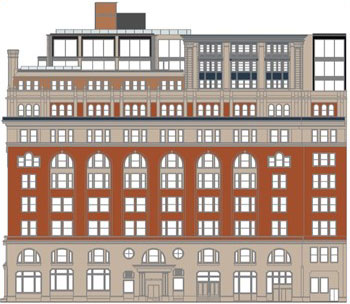 Located in the Flatiron District in Manhattan, 150 Fifth was an existing 11 story, 185K square foot building built in 1888. Ricablanca’s team provided boundary, topographic, and utility surveying services to support the preparation of Builders Pavement Plans (BPPs) for its redevelopment, including a 3-story building addition. 3D laser scanning was used to confirm existing column lines, their locations compared to those depicted on current construction plans, and revisions were made to accommodate discrepancies. Construction services included level run through each floor to confirm existing floor and elevator sill elevations, and layout of axis lines and benchmarks on each floor as well as of the shear walls to support the building addition, and of a new elevator shaft and stairwell pit. The building is now home to MasterCard’s NYC corporate headquarters.
Located in the Flatiron District in Manhattan, 150 Fifth was an existing 11 story, 185K square foot building built in 1888. Ricablanca’s team provided boundary, topographic, and utility surveying services to support the preparation of Builders Pavement Plans (BPPs) for its redevelopment, including a 3-story building addition. 3D laser scanning was used to confirm existing column lines, their locations compared to those depicted on current construction plans, and revisions were made to accommodate discrepancies. Construction services included level run through each floor to confirm existing floor and elevator sill elevations, and layout of axis lines and benchmarks on each floor as well as of the shear walls to support the building addition, and of a new elevator shaft and stairwell pit. The building is now home to MasterCard’s NYC corporate headquarters.
Brooklyn Army Terminal (Building B)
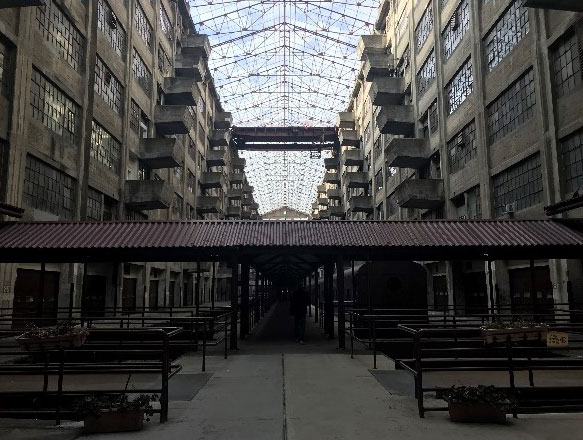
During World War 2, the Brooklyn Army Terminal’s Buildings A & B was the US military’s largest supply based in the country. Now, this space has been repurposed as a technology hub used by start-ups, entrepreneurs, manufacturing, and e-commerce companies. Since existing floor plans for Building B did not exist, Colliers Engineering & Design was tasked to survey the 8 story, 2 million square foot building, prepare floor plans to support future space planning, and confirm existing tenant lease areas. Specifically, a 3D laser scan of each tenant space was performed, and we generated floor plans using AutoCAD Architecture and Revit. Finally, a lease area analysis of each tenant space was prepared. To this date, the BAT Building Floor Plans were the largest floor plans CED has prepared.
Airport Terminal Redevelopment
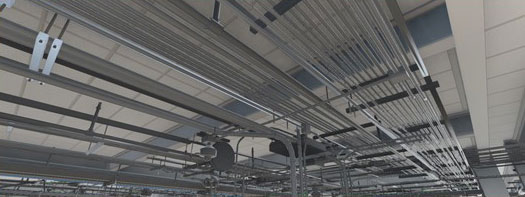 Since 2019, CED has been working on construction surveying services for the redevelopment of a major US airline’s terminal at NYC’s JFK airport. The project also includes a 3-story addition and expansion of the baggage handling systems, construction of expansions of new wide-body gates to accommodate today’s larger aircraft, premium passenger lounges, and concession areas. One of the tasks was the 3D scan and a highly detailed LOD 300 existing conditions model of the existing baggage handling system, a 1.8 million SF area of the terminal. The modeling of all structural elements and utilities was important to determine clearance and potential obstructions between existing features and proposed equipment. Items such as large conduit banks, security installations, and HVAC were designed around as they could not be moved easily. The field and office work were completed in approximately 60 calendar days. As of today, this Revit model has been CED’s largest.
Since 2019, CED has been working on construction surveying services for the redevelopment of a major US airline’s terminal at NYC’s JFK airport. The project also includes a 3-story addition and expansion of the baggage handling systems, construction of expansions of new wide-body gates to accommodate today’s larger aircraft, premium passenger lounges, and concession areas. One of the tasks was the 3D scan and a highly detailed LOD 300 existing conditions model of the existing baggage handling system, a 1.8 million SF area of the terminal. The modeling of all structural elements and utilities was important to determine clearance and potential obstructions between existing features and proposed equipment. Items such as large conduit banks, security installations, and HVAC were designed around as they could not be moved easily. The field and office work were completed in approximately 60 calendar days. As of today, this Revit model has been CED’s largest.
1155 Avenue of the Americas
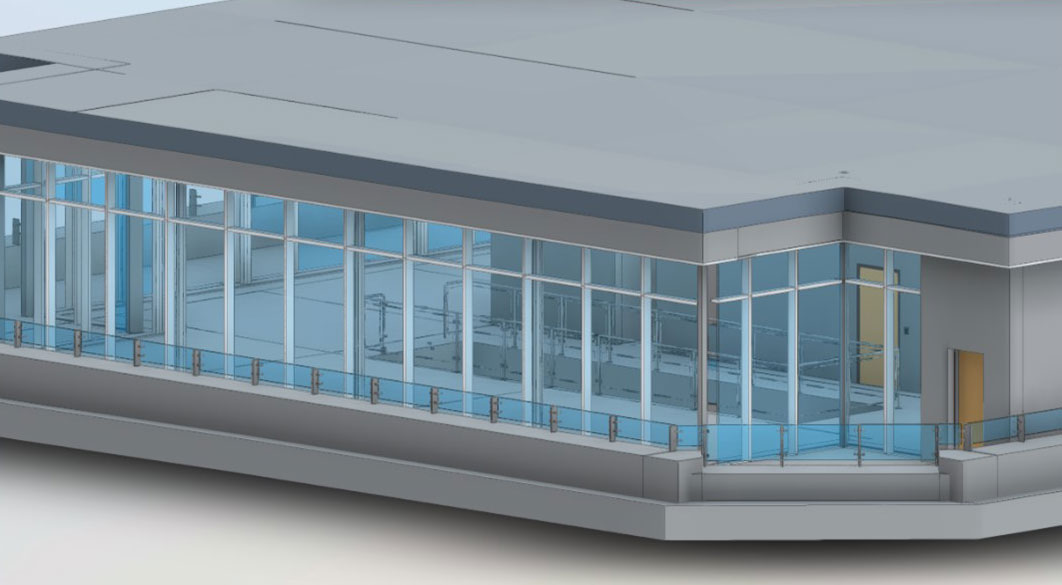 When a client wanted to revamp a 77,000 square foot area across multiple floors, Colliers Engineering & Design was tasked to prepare an existing conditions survey of approximately six floors (37th -42nd) through 3D laser scanning. The deliverable, a Level of Design (LOD) 100/200 Revit model of architectural and structural elements, had a special focus on existing mechanical, electrical, and plumbing (MEP) conditions. Due to the expedited nature of the design and construction schedule, our field work was completed in approximately 3 days, and we delivered the Revit models to the client in 30 calendar days. Talk about timely work!
When a client wanted to revamp a 77,000 square foot area across multiple floors, Colliers Engineering & Design was tasked to prepare an existing conditions survey of approximately six floors (37th -42nd) through 3D laser scanning. The deliverable, a Level of Design (LOD) 100/200 Revit model of architectural and structural elements, had a special focus on existing mechanical, electrical, and plumbing (MEP) conditions. Due to the expedited nature of the design and construction schedule, our field work was completed in approximately 3 days, and we delivered the Revit models to the client in 30 calendar days. Talk about timely work!
As a native New Yorker, Jonathan Ricablanca feels good improving the neighborhoods around where he was raised. “I grew up in NYC, and now I get to spend my career improving it. My desire to do that makes it all worthwhile.”
From new development projects to existing building projects, NYC experts chose experts from Colliers Engineering & Design to champion their projects. Contact Jonathan Ricablanca today to talk about your next project!

Comments are closed.