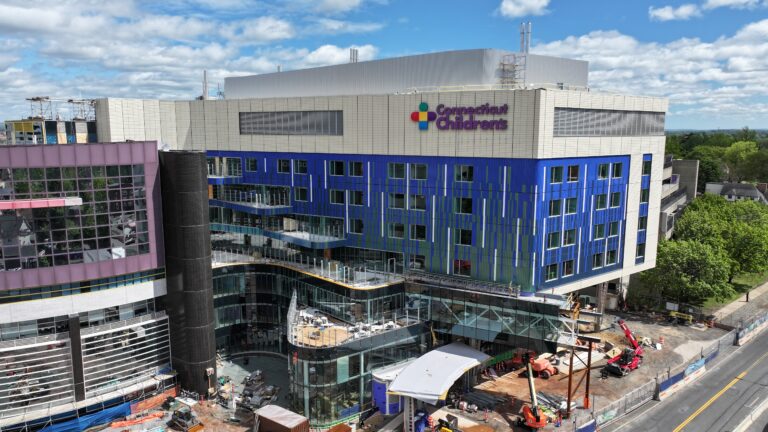Building Hope: Connecticut Children’s New Inpatient Tower

A Transformative Milestone in Pediatric Healthcare
Connecticut Children’s in Hartford, CT is preparing to open its new Inpatient Tower later this fall, marking a major milestone in advancing pediatric healthcare for children and families throughout the region. Managed by Colliers Project Leaders, a division of Colliers Engineering & Design, the $326 million, 200,000-square-foot, eight-story facility is being delivered in just three and a half years – well ahead of the pace typical for projects of this scale.
The Tower expands the hospital’s existing pediatric capabilities by adding new NICU beds, fetal surgery facilities, and specialized spaces designed for the care of its most sensitive patients. Colliers Project Leaders played an integral role in the planning, design, and construction of the project, led by the team of Joe Naughton, Stanley Hunter, and Steve Glanzrock.
The facility is scheduled for a phased opening in November and December 2025, accompanied by a new 900-space parking garage and pedestrian bridge connecting across a major city roadway.
Join the Upcoming Connecticut Building Congress Tour
Following its recent feature at the New England Healthcare Engineering Society (NEHES) Conference, the Connecticut Children’s project will once again take center stage, this time at an exclusive Connecticut Building Congress (CBC) tour on Tuesday, October 14. Before the Tower’s official opening, members of the public and industry professionals will have the opportunity to experience this landmark project firsthand, offering guests a behind-the-scenes look at one of the most advanced pediatric healthcare facilities in the Northeast.
Colliers Project Leaders is proud to serve as the event reception sponsor, alongside partners Connecticut Children’s, CannonDesign, and DPR Construction. The guided walkthrough will highlight how the project team’s collaborative approach and use of lean tools and principles accelerated delivery without compromising quality or safety.
For more information or to register for the tour, visit the CBC’s event page.
Designing with Patients and Families in Mind
Several design aspects of the Connecticut Children’s Tower project are on the forefront of healthcare design, and will be featured in the CBC Tour. Evidence-based research has shown that the physical environment plays a vital role in promoting positive patient outcomes and supporting caregivers. The design of the Connecticut Children’s Tower was guided by five key principles related to this: infection control, natural light and connection to nature, privacy, workflow efficiency, and flexibility.
Bringing Nature Inside
Located in a dense urban setting, the project team sought creative ways to bring daylight and natural elements into the building. Each patient floor features a family balcony, providing access to fresh air and outdoor space without leaving the floor. A rooftop Imagination Garden offers a landscaped, child-friendly escape for play and reflection. Inside, whimsical touches like a two-story artificial tree, bird-like light pendants, and nature-themed artwork create a “mystical habitat” that helps ease anxiety and fosters healing.
Prioritizing Infection Control
Infection prevention was a key design driver. Materials were tested by hospital staff for ease of cleaning and durability, and the layout minimizes touchpoints that could spread germs. One innovative feature allows linens and waste to be removed through hallway-accessible cabinets, eliminating the need for waste carts to enter patient rooms.
Privacy for Better Healing
The Tower’s patient floors, including the new NICU, feature private rooms designed to enhance rest, recovery, and communication between providers and families. Private spaces also support better infection control and more consistent patient care.
Supporting Efficient Workflows
To maximize staff effectiveness and minimize fatigue, the design incorporates distributed nurse stations, consistent equipment placement, and feedback from full-scale mock-ups of patient rooms and operating spaces. These workflow-informed decisions help staff spend less time walking and more time delivering care.
Built for the Future
Flexibility was embedded into the design from the start. With rapidly evolving medical technologies and care models, the Tower’s robust infrastructure can adapt to future needs in IT, imaging, and surgical care. Each patient floor also connects seamlessly to the existing hospital – an engineering feat that enhances circulation for staff and patients while improving operational efficiency.
Have questions about this project or upcoming events? Please contact Stanley Hunter.

Comments are closed.