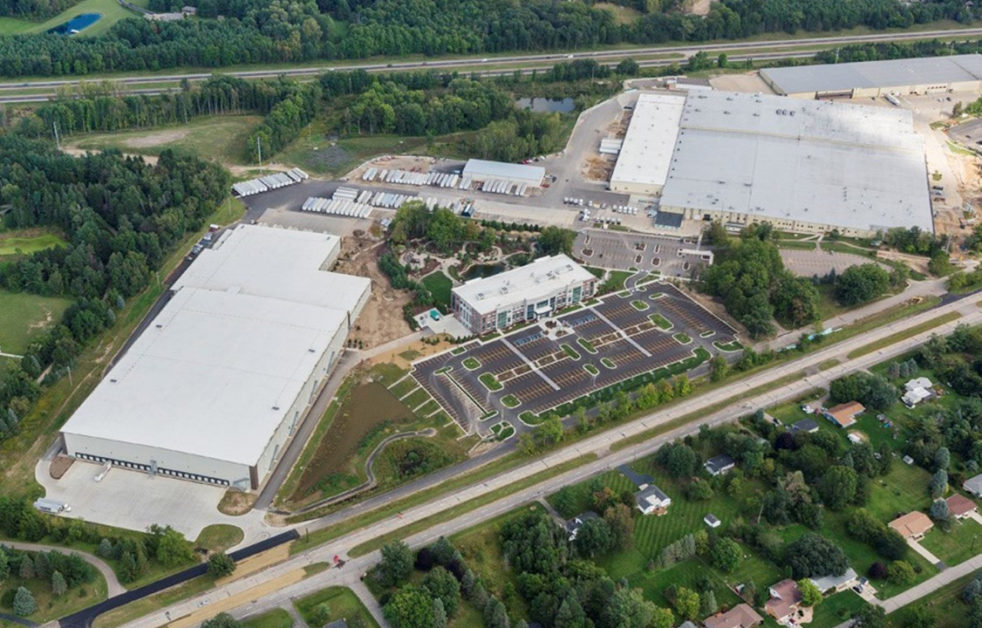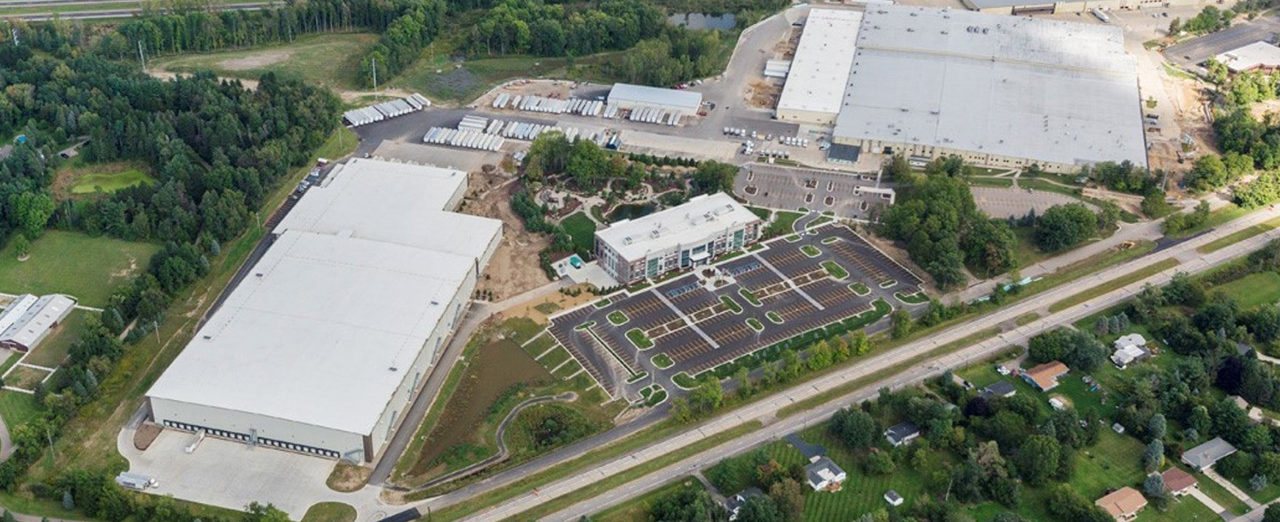Dart Container Corporation Warehouse No. 7
Mason, MIArchitecture and engineering services for a new 500,000 SF, tri-level warehouse in Mason, MI.
Our professionals provided architecture and engineering services for Dart Container Corporation when they needed 500,000 SF of new warehouse space to accommodate expansion and growth within the company. The site available did not initially support the required footprint, so multiple options were developed to solve the problem. The final solution was a tri-level 500,000 SF warehouse that had a 300,000 SF footprint and a 200,000 SF upper level. The tri-level solution also solved the issue of site grading, as a single level warehouse would have required an additional 75,000 CY of earthwork. The warehouse truck docks are designed as drive-in truck docks, which have multiple operations benefits for the warehouse.
The design of the warehouse includes many sustainable design features including insulated metal panel shell (continuous insulation); white TPO roofing to reduce heat absorption of the roof; all LED lights fixtures with motion sensors to reduce energy consumption; drive-in truck docks to eliminate traditional heat losses at truck docks doors; and an ESFR sprinkler system to eliminate the need for poorly insulated heat/smoke vents in the roof.
SERVICES
- Architectural Design
- Buildings-Electrical
- Buildings-Structural
- Civil/Site
- Plumbing & Fire
- Renewable Design


