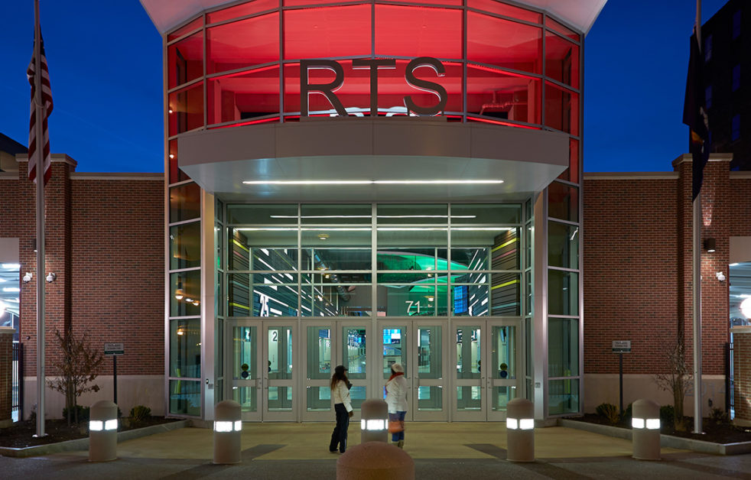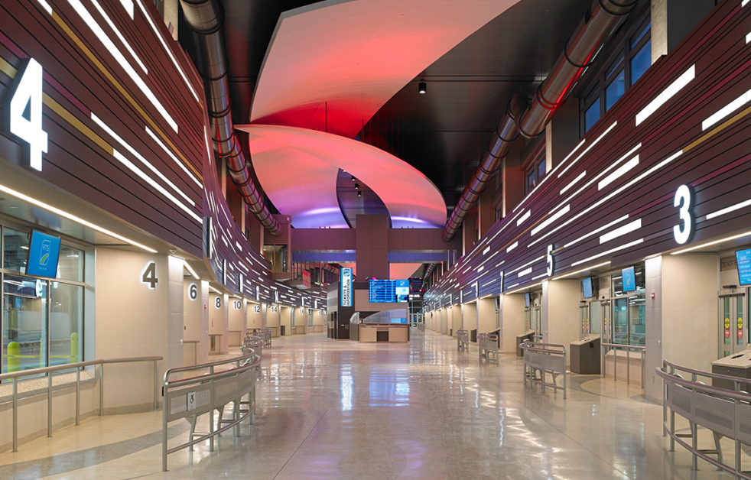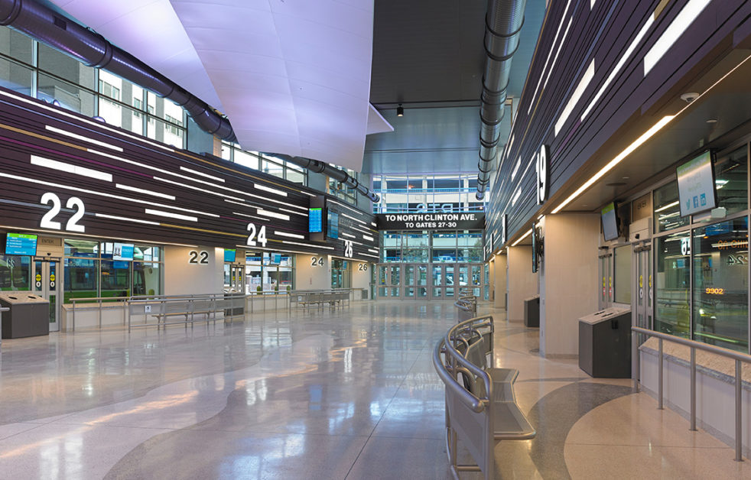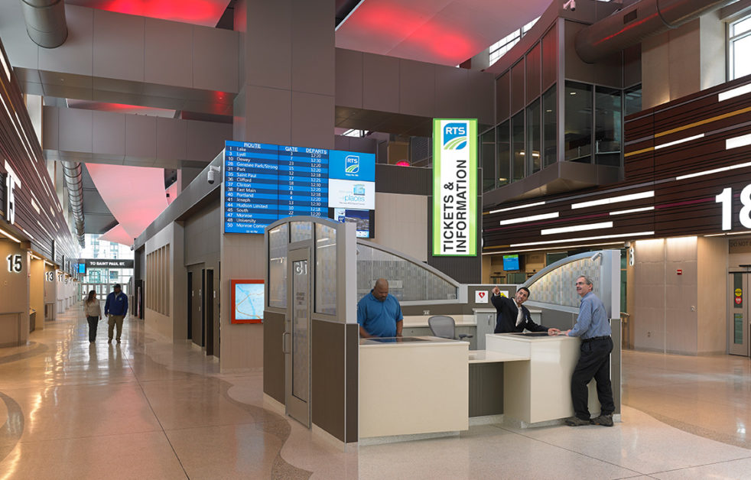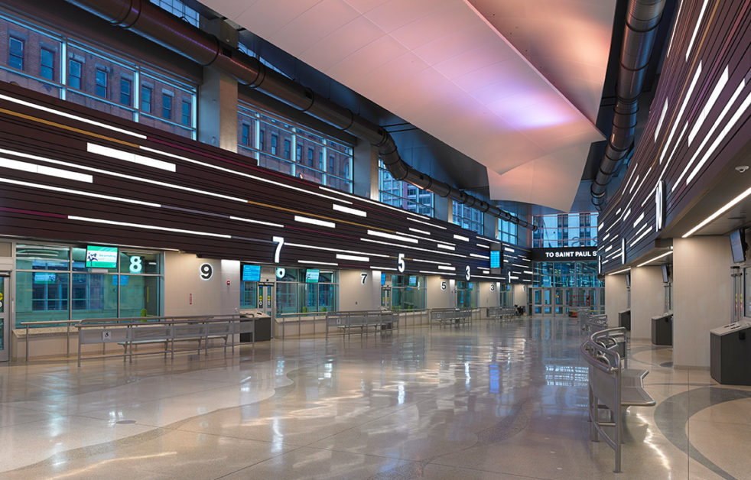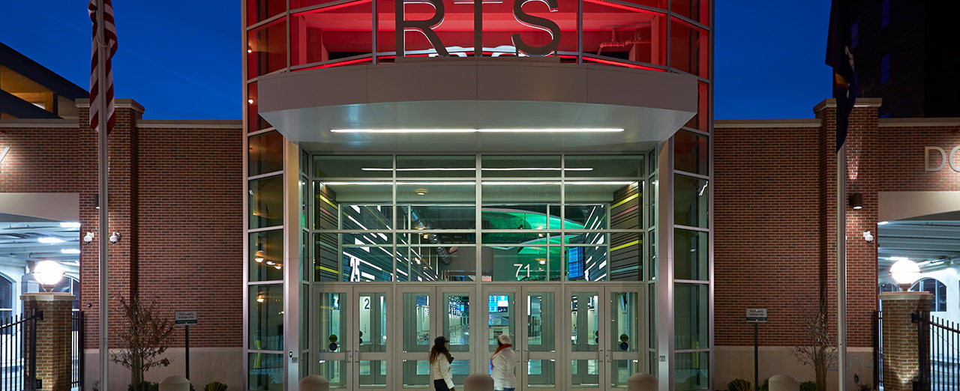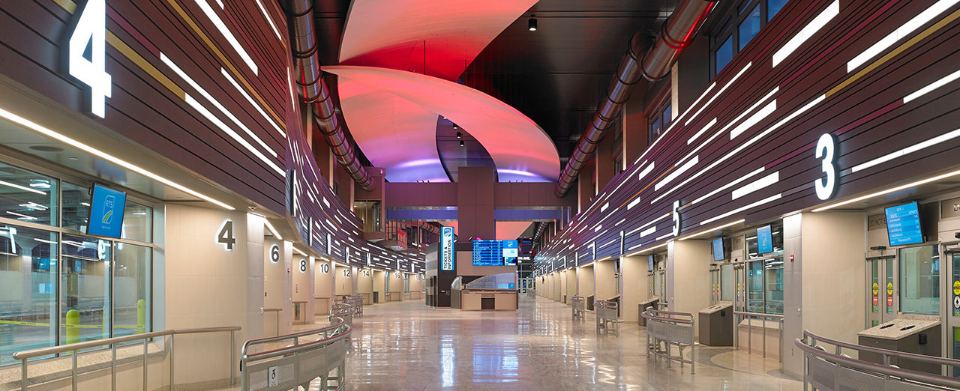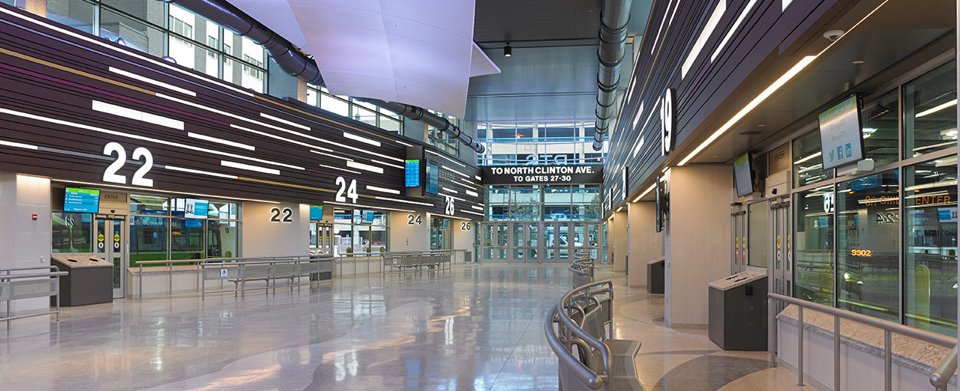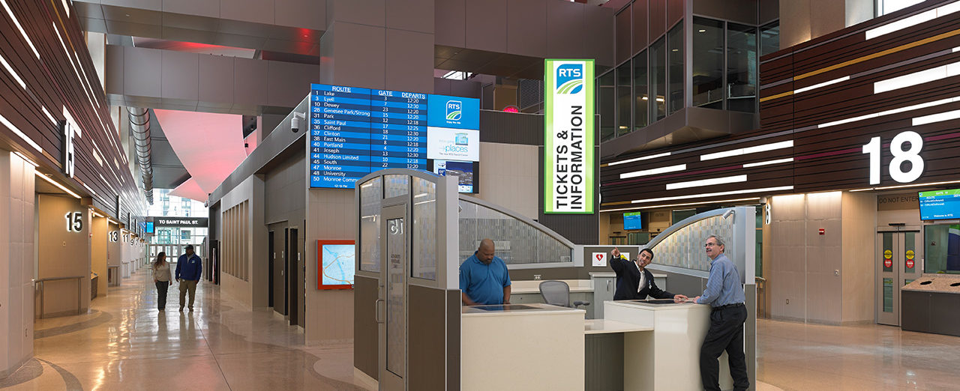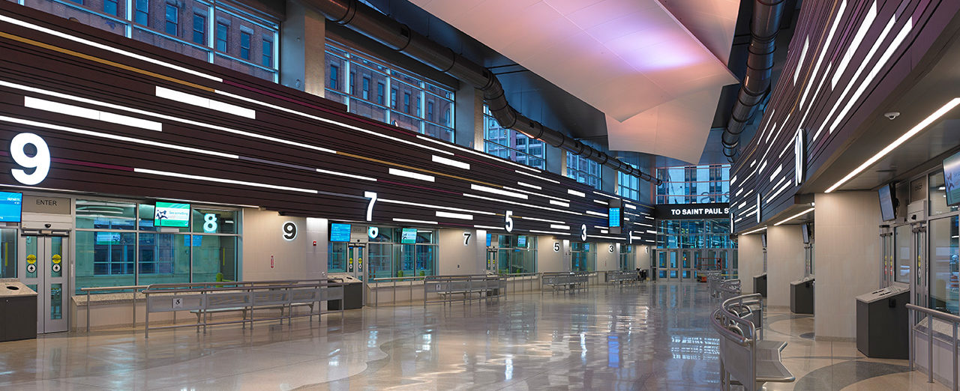Rochester Regional Transit Center
Rochester, NYArchitecture, engineering and interiors for the new RGRTA Regional Transit Center in downtown Rochester.
Our professionals teamed with the Pike Company for a design-build project to create a new downtown regional center for the Rochester Genesee Regional Transit Authority (RGRTA). The 85,000 SF facility has 26 indoor and 4 outdoor bus berths that can handle 2,000 customers at peak periods. The precast concrete and glass structure features brick detailing to complement the surrounding historic buildings.
From the sweeping curves of the exterior, to the terrazzo floor design replicating the flow of water, to the dynamic light strips lining the concourse, the center’s design theme is motion. The design depicts the motion of people, busses, seasons, activity and progress. The project team facilitated numerous community focus groups during the design process. As the design progressed, input and feedback was gathered to gain consensus from the community at large. Space for public art throughout the center was also included in the design.
SERVICES
- Architectural Design
- Building Engineering
- Buildings-Electrical
- Buildings-Structural
- Interior Design
- Mechanical Engineering
- Plumbing & Fire
- Renewable Design

