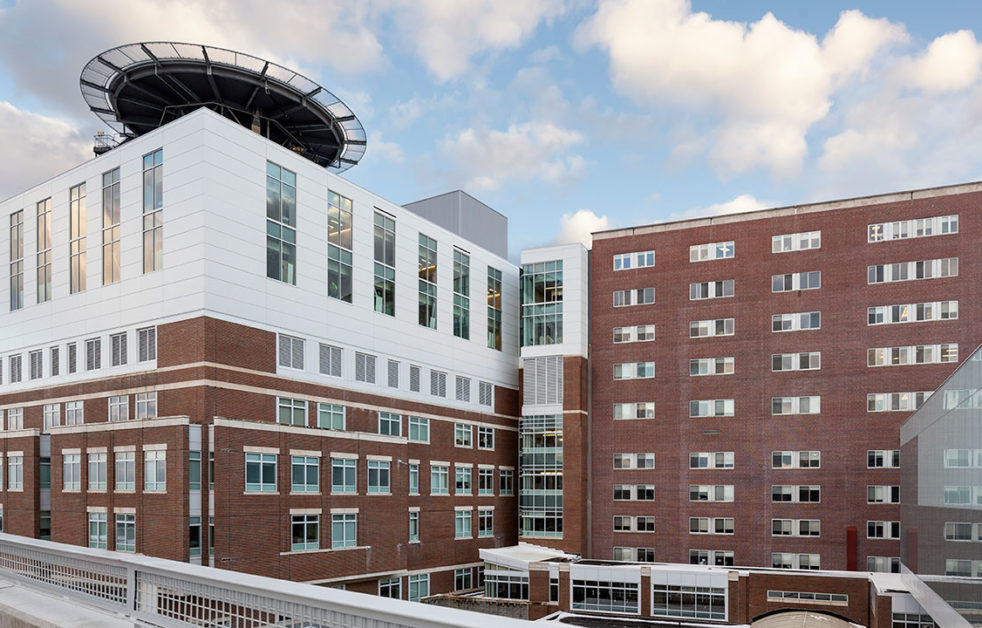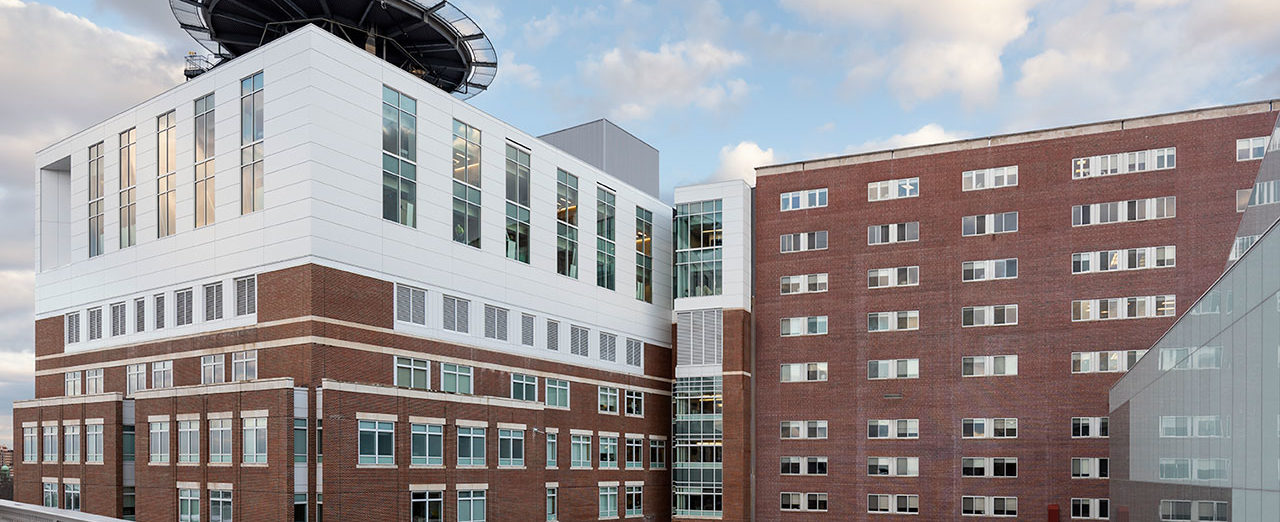Maine Medical Center Modernization Project
Portland, MEColliers Project Leaders has been hired for the largest modernization and replacement project in the history of Maine Medical Center.
The multi-phased project includes Central Utility Plan (CUP) infrastructure upgrades, the construction of two patient care floors on top of the Coulombe Family Tower along with a dual rooftop helicopter pad, adding three levels to its visitor parking garage, the construction of a new employee parking garage, demolition of an existing 1,200 car garage, and culminating in a new freestanding cardiovascular building.
The expansion will create a total of 128 new private patient rooms, including 64 oncology patient rooms and 64 cardiovascular patient rooms, 19 procedure rooms, and an additional 225 spaces for visitor and patient parking. Additionally, the new 2,400 space employee parking garage will consolidate employee parking in the largest parking garage north of Boston.
Both inpatient areas are seeking LEED Silver Certification with Phase I, the Coulombe Family Tower, achieving LEED Silver Certification in 2021.
SERVICES
- Project Management


