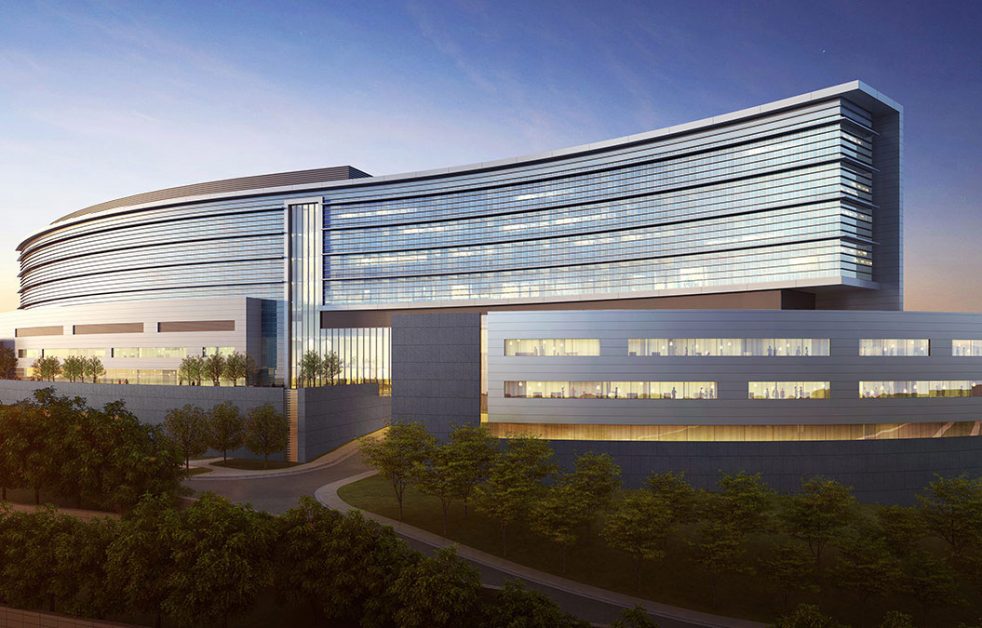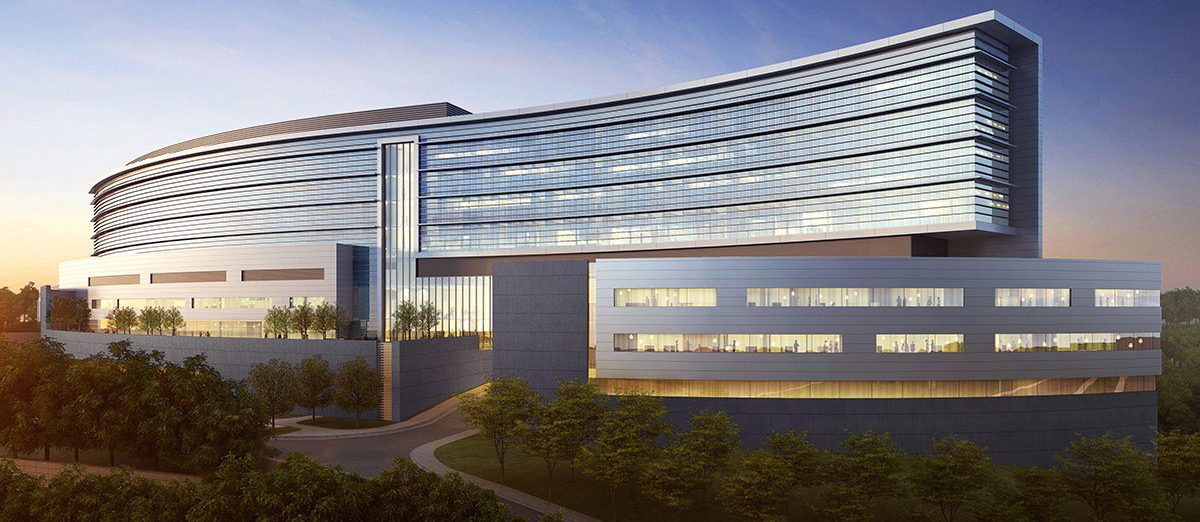Vassar Brothers Medical Center Expansion
City of Poughkeepsie, Dutchess County, NYThe $500 million new patient pavilion at Vassar Brothers Medical Center is a gently curving building situated along the shores of the Hudson River. Once completed, the new patient pavilion will be an eight-story, 752,000 SF state-of-the-art facility. It will include 264 private patient rooms, 30 critical care rooms, a 66-room emergency department, 12 surgical suites, and a 300-seat conference center.
Colliers Engineering & Design has provided survey services for nearly all aspects of this project. We provided up to three field crews on site daily throughout the 26-month project schedule, providing support to on-site contractors. We also provided contractors on a daily basis with layout for items such as excavation limits for foundations; concrete form layout for foundations, walls, and elevator shafts totaling 40,000 cubic yards; layout of over 1,000 structural steel anchor bolts; plumbing sleeve penetrations in floors; exterior walls; retaining walls; and infrastructure items such as stormwater drainage structures and lines, sanitary sewer structures and lines, and underground electric, gas, and water lines. In addition, Colliers Engineering & Design is also providing final as-built documentation for all the above-mentioned items for contractors, as required for record keeping and QA/QC.
SERVICES
- Ground Penetrating Radar
- Land Survey
- Subsurface Utility Engineering


