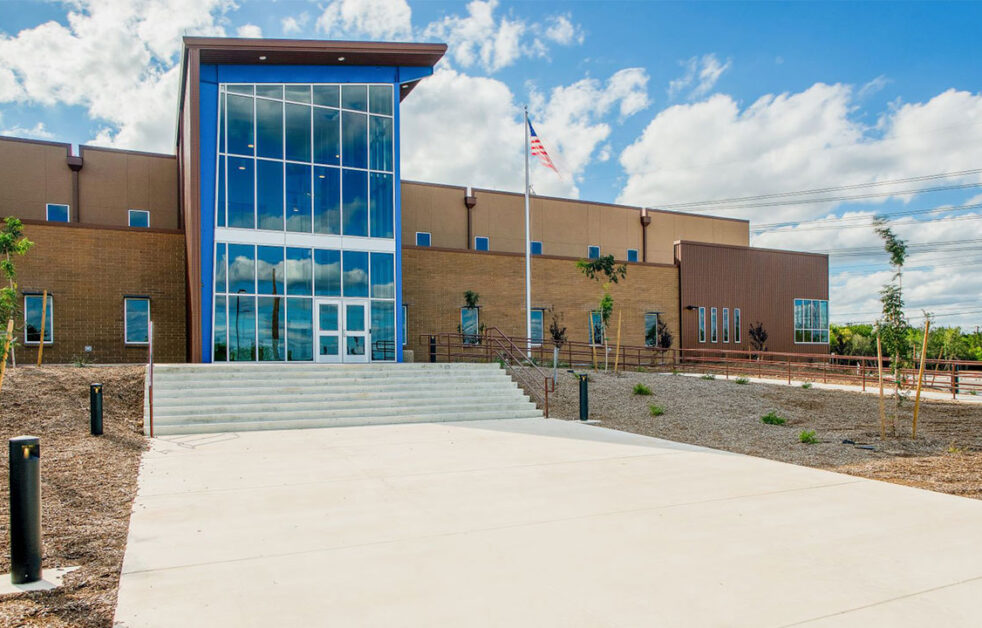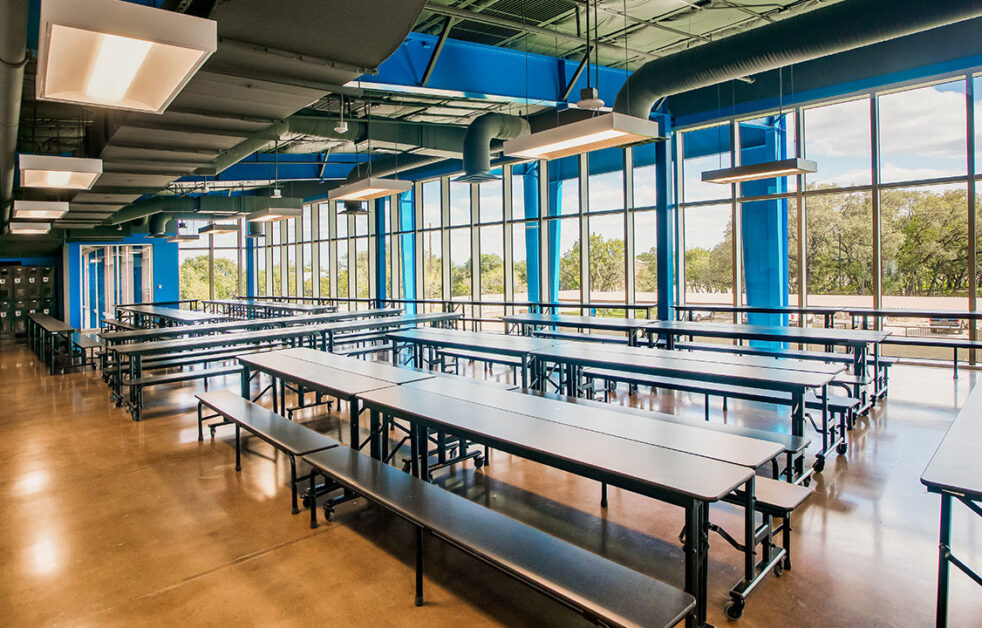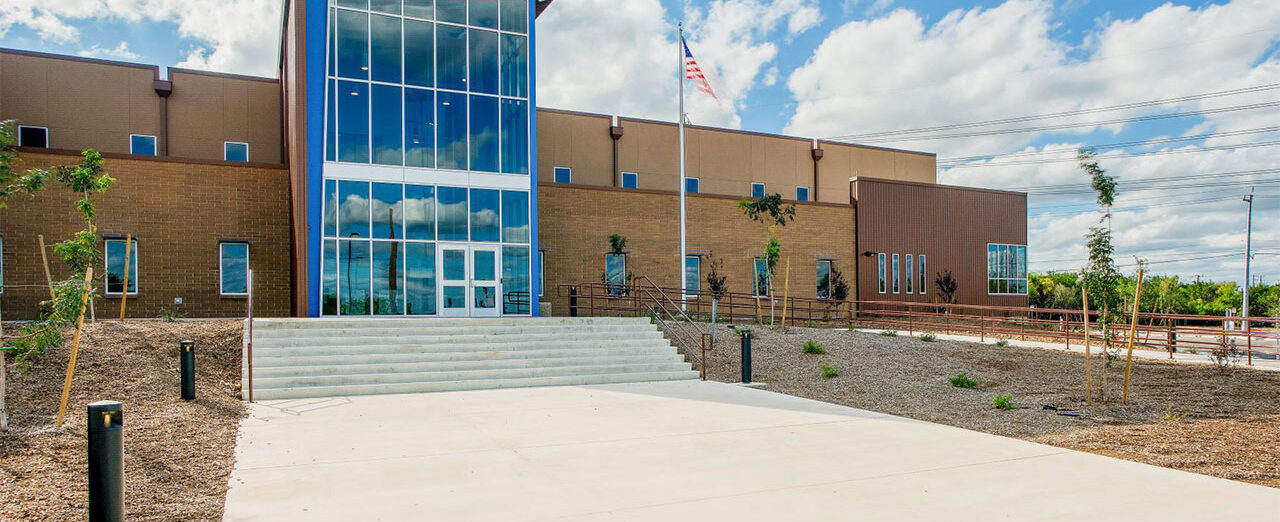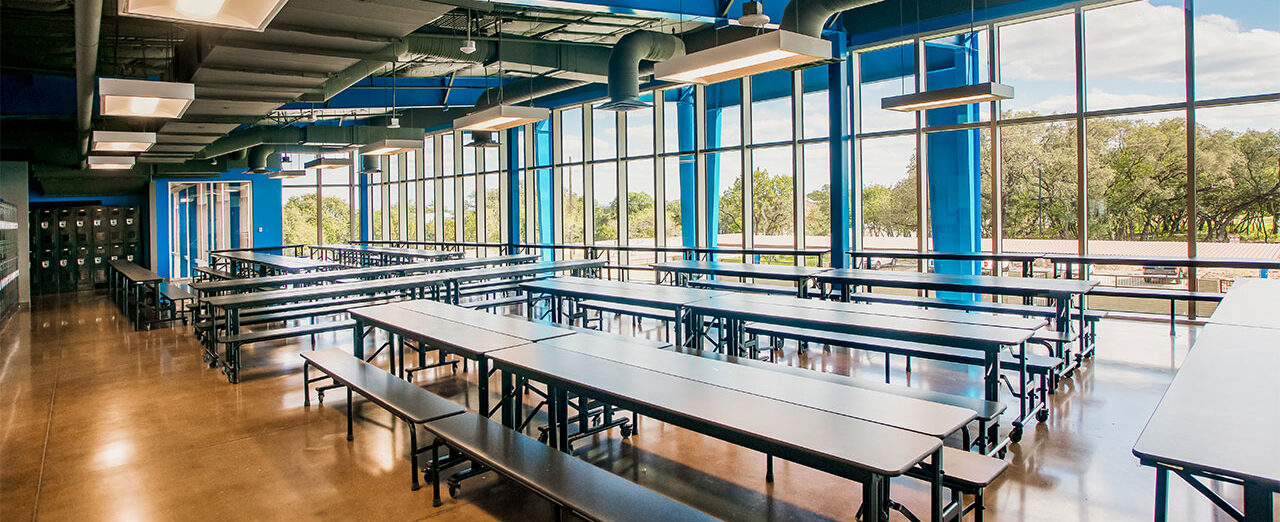Colliers Engineering & Design (CED) provided civil engineering and surveying services for a 62,000 SF 6th through 12th-grade charter school campus. The development includes a 7,000 SF gymnasium with a performing arts back box, 21 standard classrooms, and additional classrooms for physics, arts, chemistry, biology, and music. Each floor has a 2,000 SF multipurpose space utilized for various activities. Development also included an outdoor playfield and courts.
The site was located within the Edwards Aquifer Recharge Zone and required the analysis and design of a permanent water quality structure to treat the additional impervious cover. Services included topographical, improvement and tree surveying, schematic design, on-site civil plan preparation, stormwater management planning, SAWS category determination, water pollution abatement planning, traffic impact analyses, permitting, utility coordination, SAWS counter permitting, and water quality basin conformance.
CED also provided scanning services for the electrical transmission lines that ran through the proposed main parking field, title surveying, and metes & bounds descriptions for water and electric easements.
SERVICES
- Civil/Site
- Land Survey
- Stormwater Management




