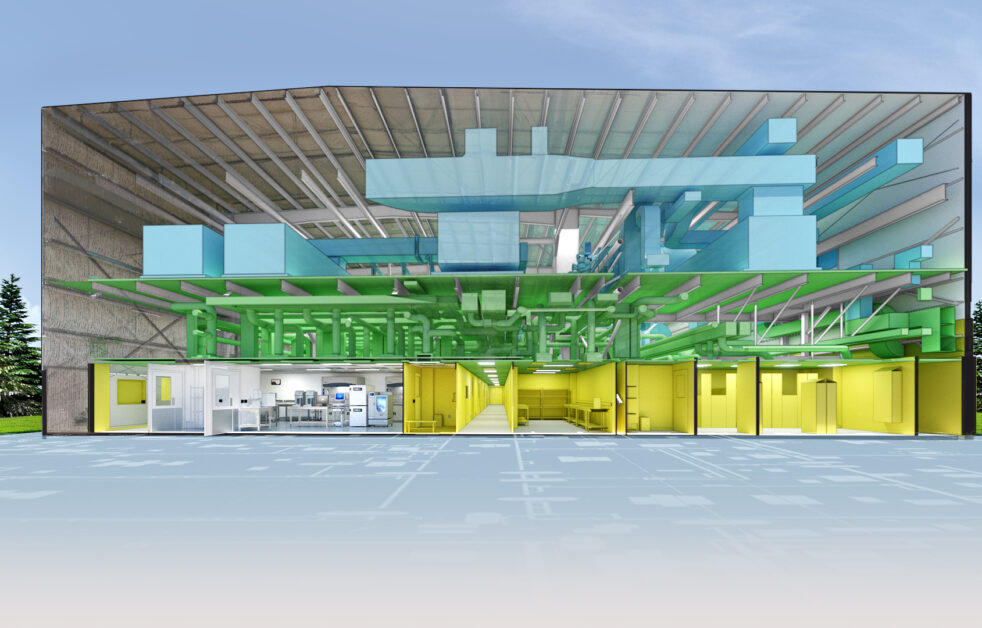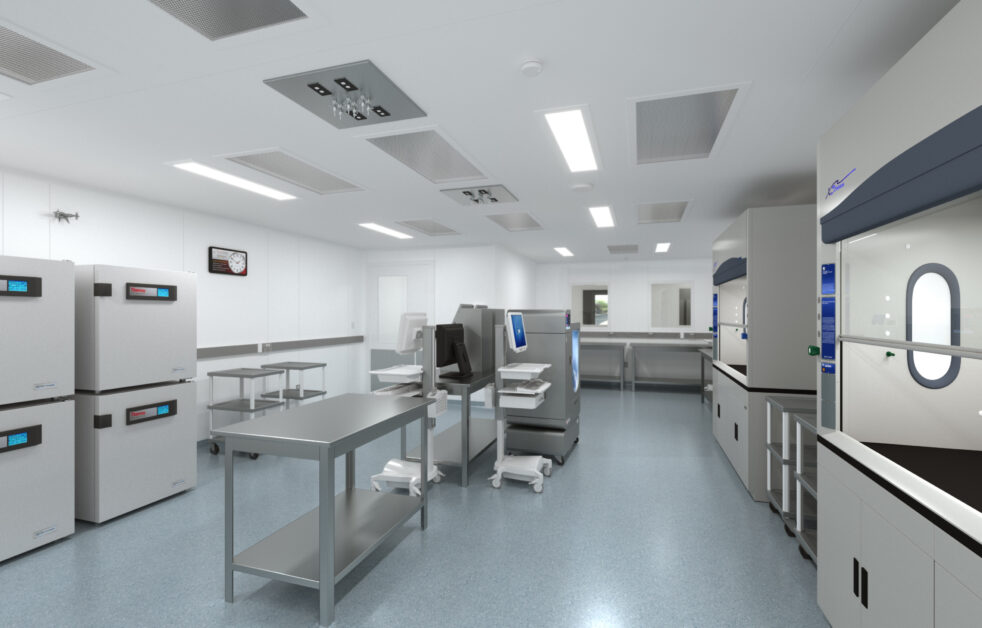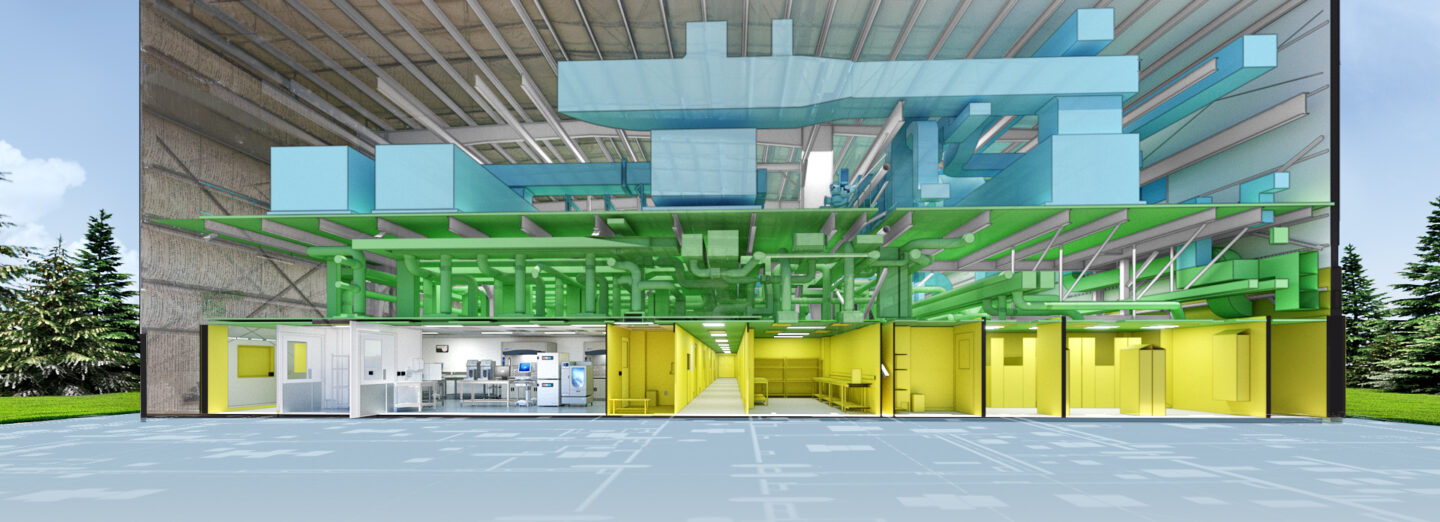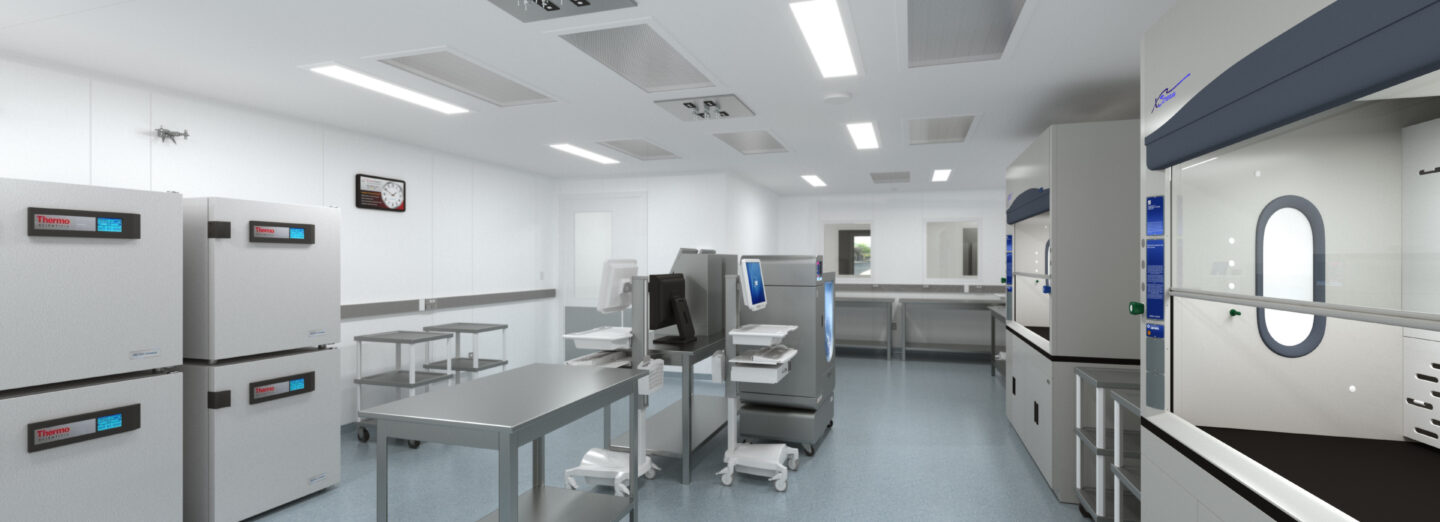Cell Therapy Production Facility
Branchburg, NJCell Therapy Production Facility
Branchburg, NJOur professionals worked on the renovation of a 42,000 sq. ft. building to help create a state-of-the-art facility for the production of cell therapies for oncology.
Our architecture and engineering teams were selected to design the cleanroom suite and all systems serving those operations. They also oversaw renovations to the building to accommodate laboratories, offices, employee support, and warehousing.
Originally designed as a heavy manufacturing building with an attached office element, our team identified the high bay space as the optimal location for the cleanroom suite. This space is equipped with a walkable ceiling, a unique feature that allows for the servicing of systems from outside the classified environments. Also, an equipment platform was installed for the strategic placement of air handling units and other equipment close to the areas they serve. This platform also supports the ceiling, ductwork, piping, and conduit routed to the cleanrooms.
SERVICES
- Architectural Design
- Buildings-Electrical
- Buildings-Structural
- Interior Design
- Mechanical Engineering
- Plumbing & Fire
- Renewable Design




