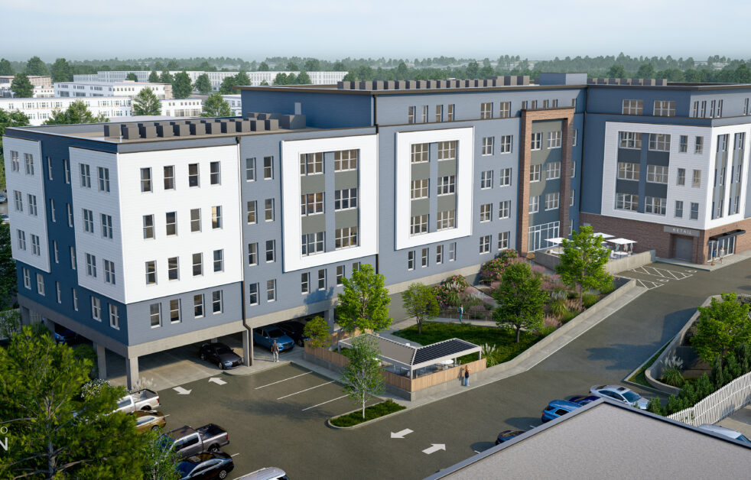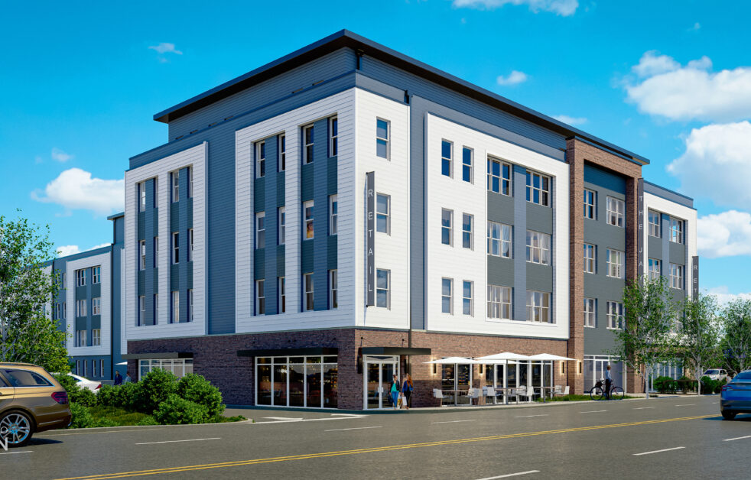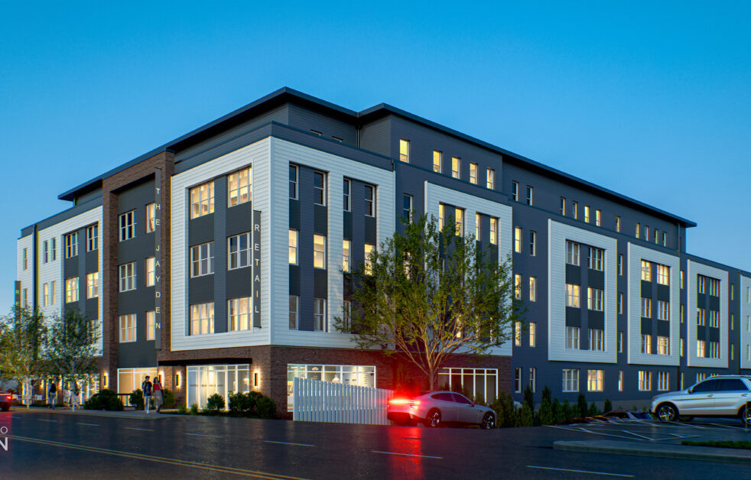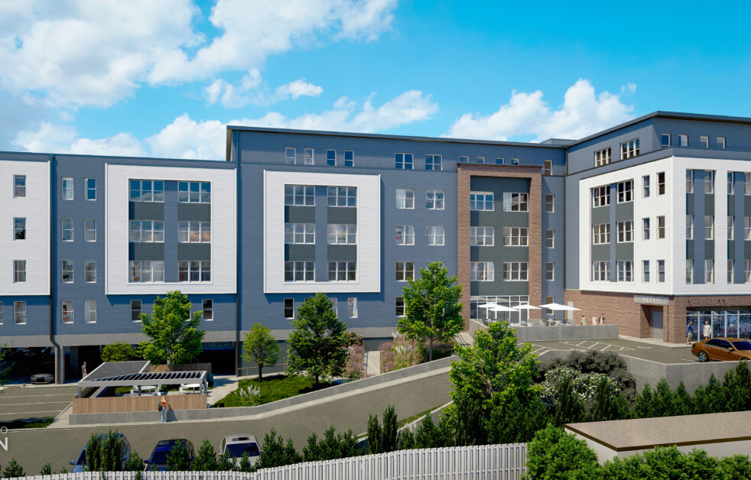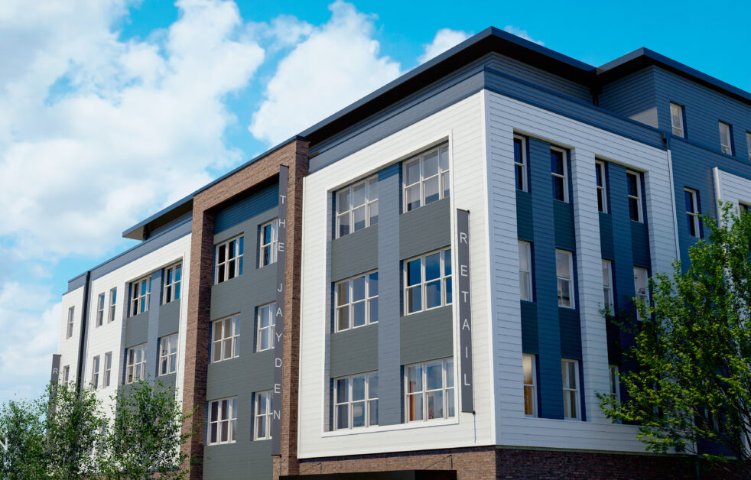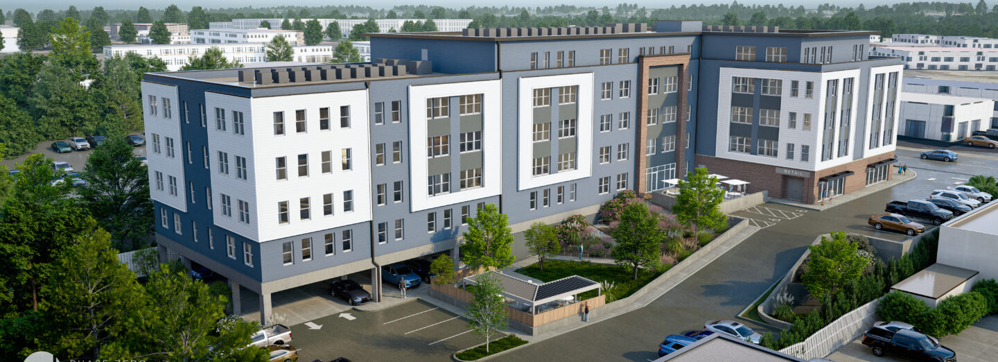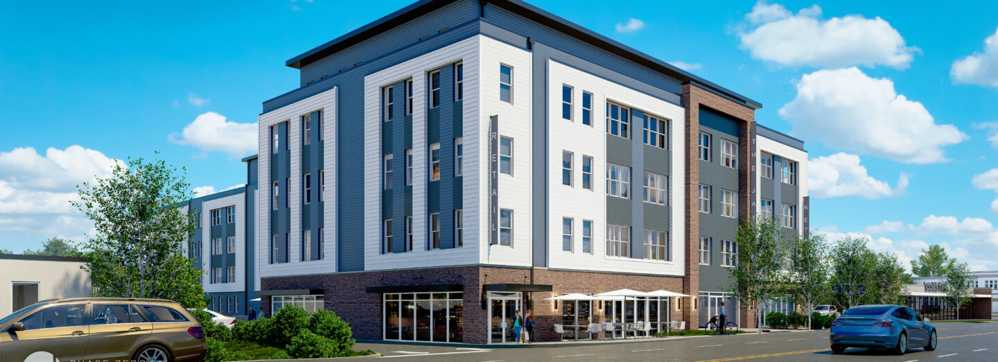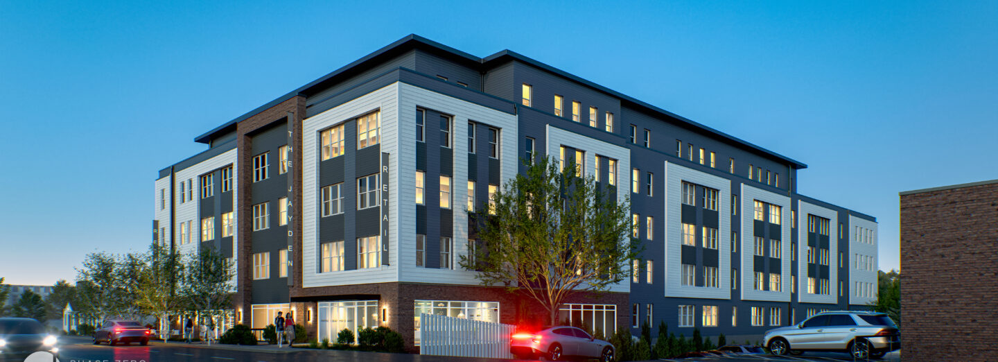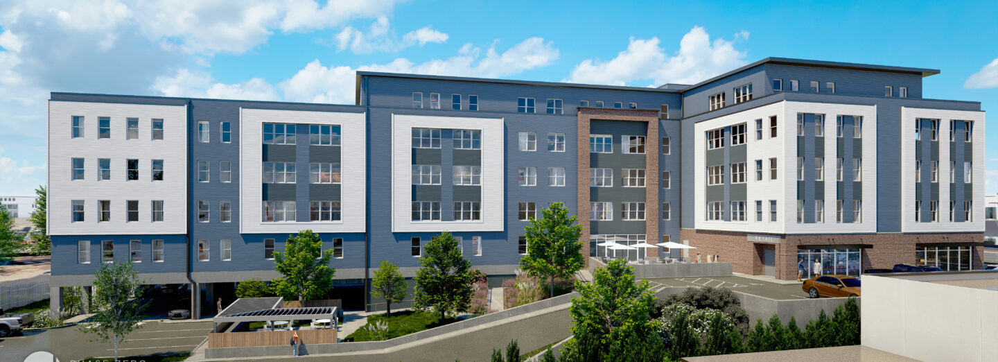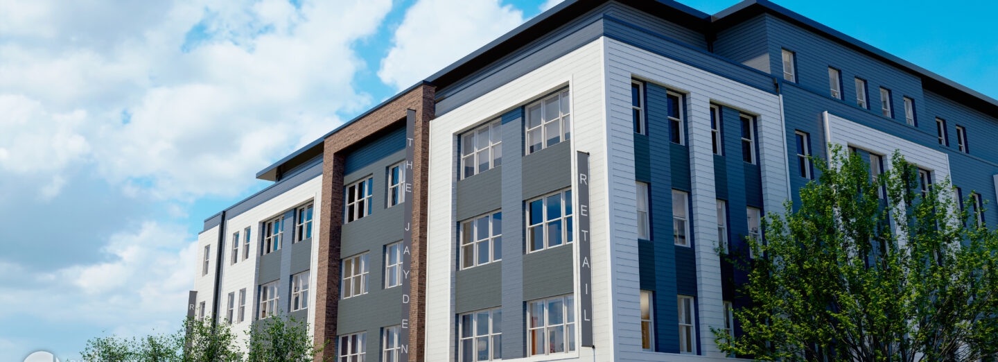The Jayden
West Hartford, CTThe Jayden, marks the second transit-oriented development in West Hartford’s vibrant design district, bringing a sophisticated five-story residential building to New Park Avenue. Our design advances the town’s vision for sustainable, walkable neighborhoods by strategically positioning higher-density housing near CTfastrak stations, reducing reliance on personal vehicles while enhancing community connectivity.
The development transforms a 1.2-acre site into a dynamic mixed-use building featuring thoughtfully crafted apartments and street-level retail. The residential program includes 29 one-bedroom units ranging from 595 to 827 square feet and 41 two-bedroom units spanning 833 to 1,269 square feet. At ground level, 3,000 square feet of retail space split between two commercial tenants activates the streetscape. Residents enjoy carefully curated amenities including a fitness center, community lounge, two outdoor patios, and convenient parking, all supporting a lifestyle-focused urban living experience that builds on West Hartford’s commitment to sustainable, transit-oriented growth.
SERVICES
- Architectural Design
- Interior Design

