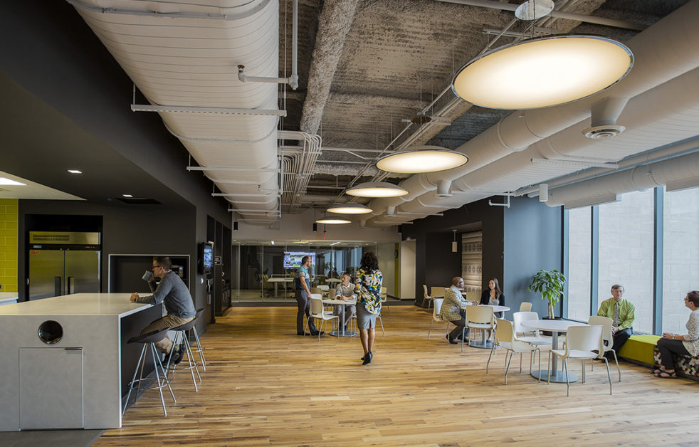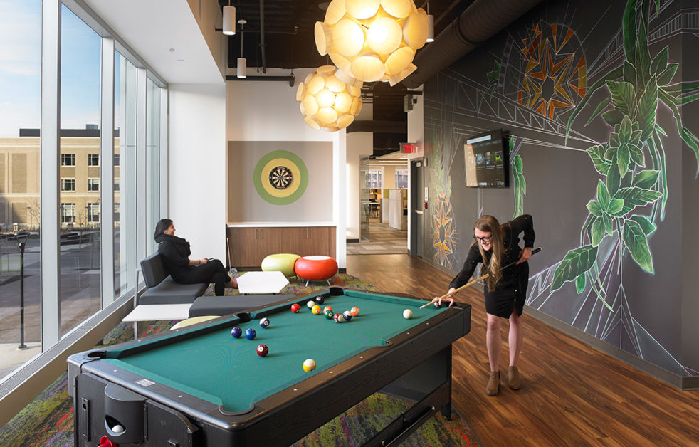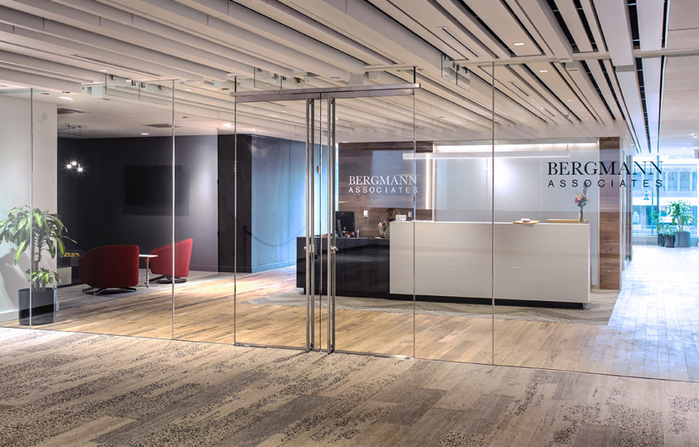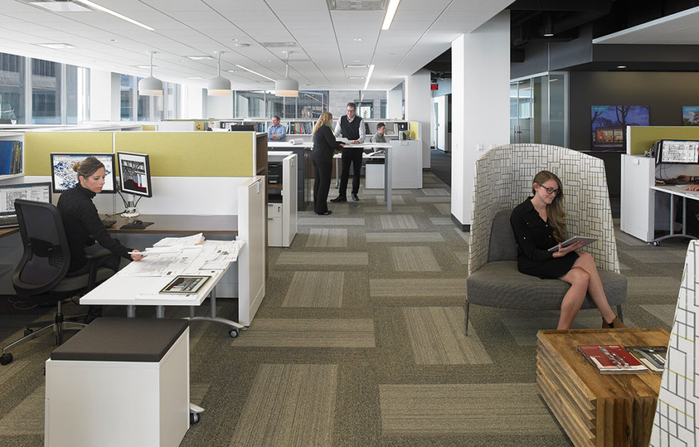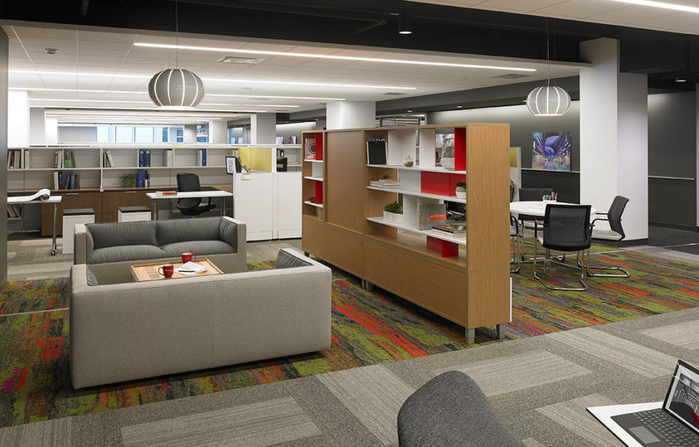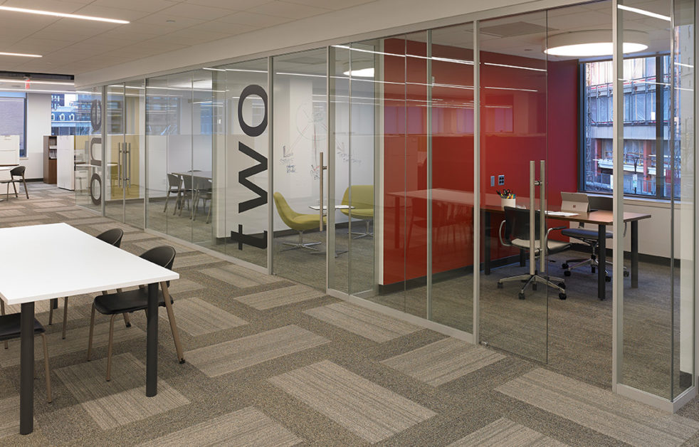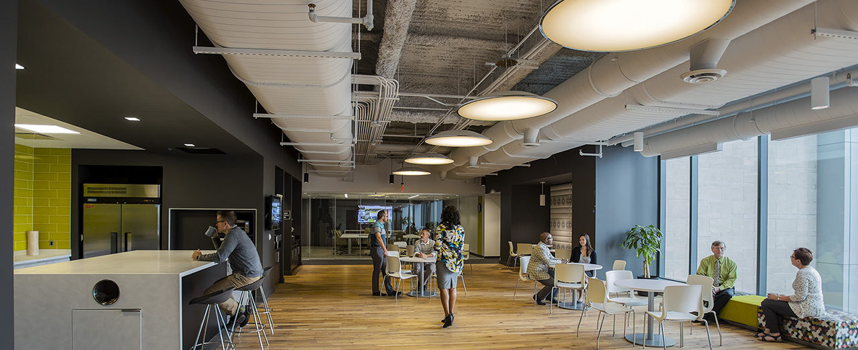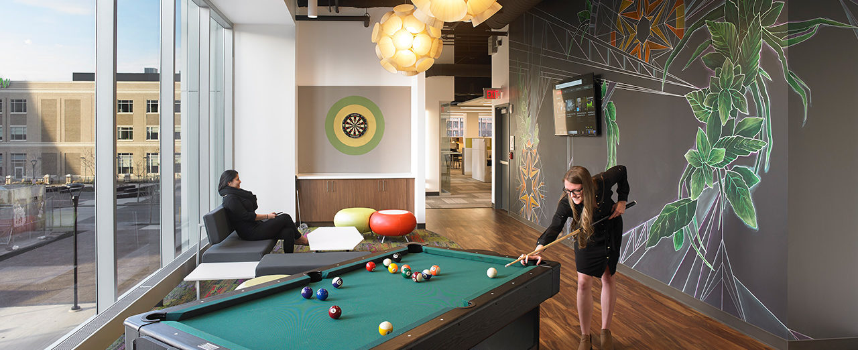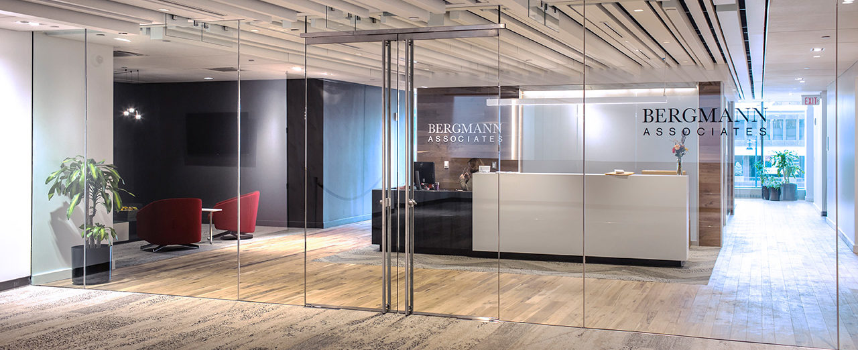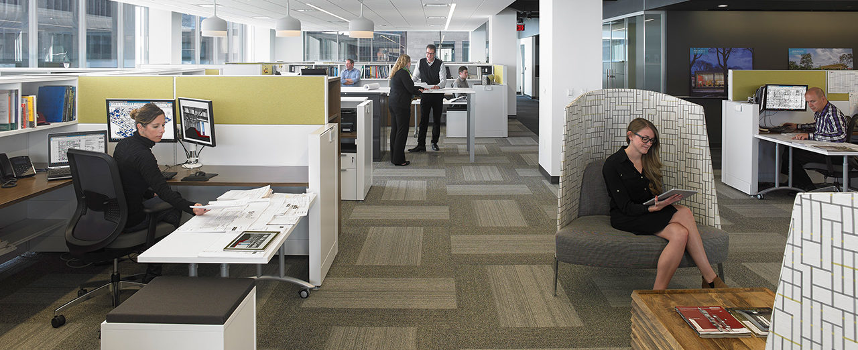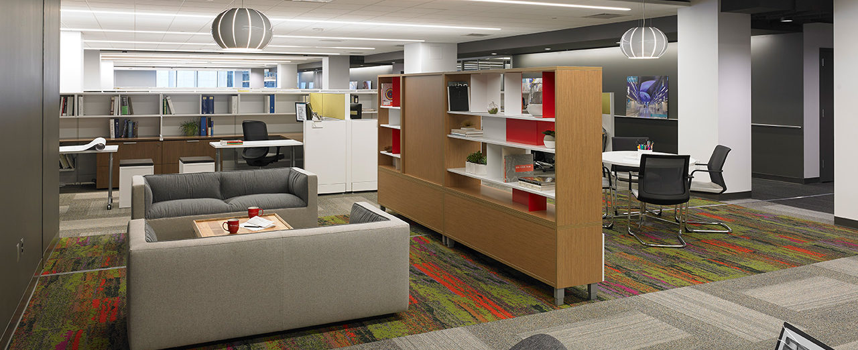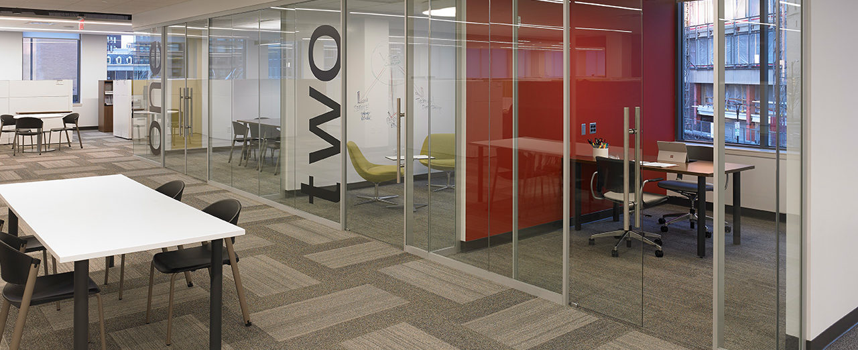Rochester, NY Regional Office Complete Interior Fit-Out
Rochester, NYRochester, NY Regional Office Complete Interior Fit-Out
Rochester, NYLocated in the new Tower280 building, formerly Midtown Tower in downtown Rochester, Colliers Engineering & Design’s Rochester, NY office is the commercial anchor tenant for a 14-story high-rise building that has become a symbol of the revitalization of downtown Rochester. This 60,000 sq. ft. interior fit-out is a LEED ID+C Certified space showcases our expertise in modern workplace design, emphasizing technology, connectivity, and flexibility.
Our designers and engineers collaborated to create a space that focuses on both physical comfort and wellness for employees and clients. The team employed daylighting, transparent glass wall systems, energy efficient heat-pump based HVAC and varied furniture styles that offer outdoor views, energy efficiency and enhance overall well-being. By integrating diverse work zones throughout the space, we’ve created an environment that supports various work styles and needs. This thoughtful design not only enhances our team’s productivity but also serves as a living showcase of our capabilities, demonstrating how innovative workplace design can align with sustainability goals and technological advancements.
SERVICES
- Building Engineering
- Buildings-Electrical
- Buildings-Structural
- Interior Design
- Mechanical Engineering
- Plumbing & Fire
- Renewable Design

