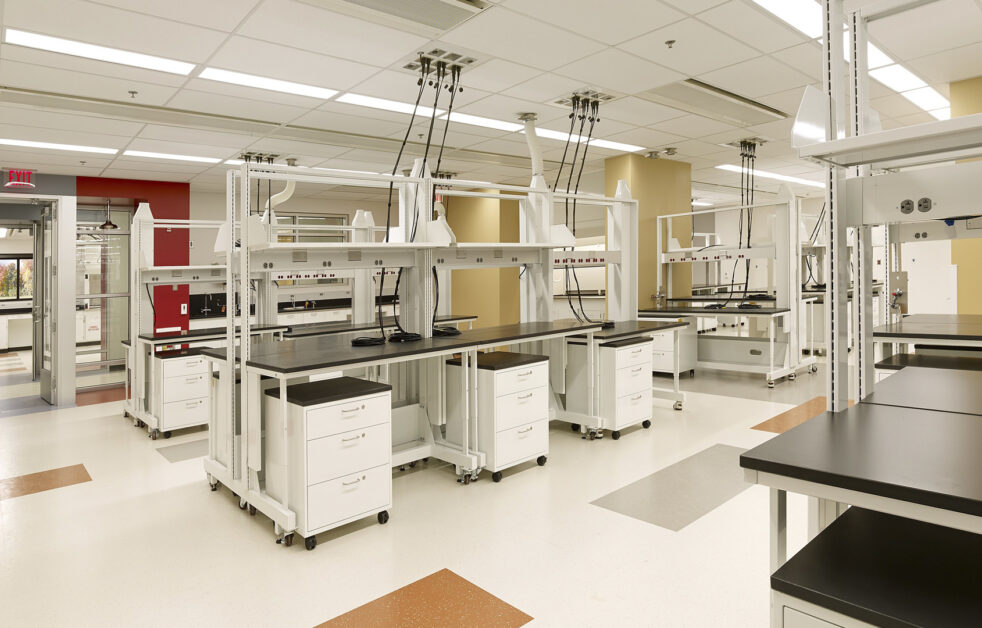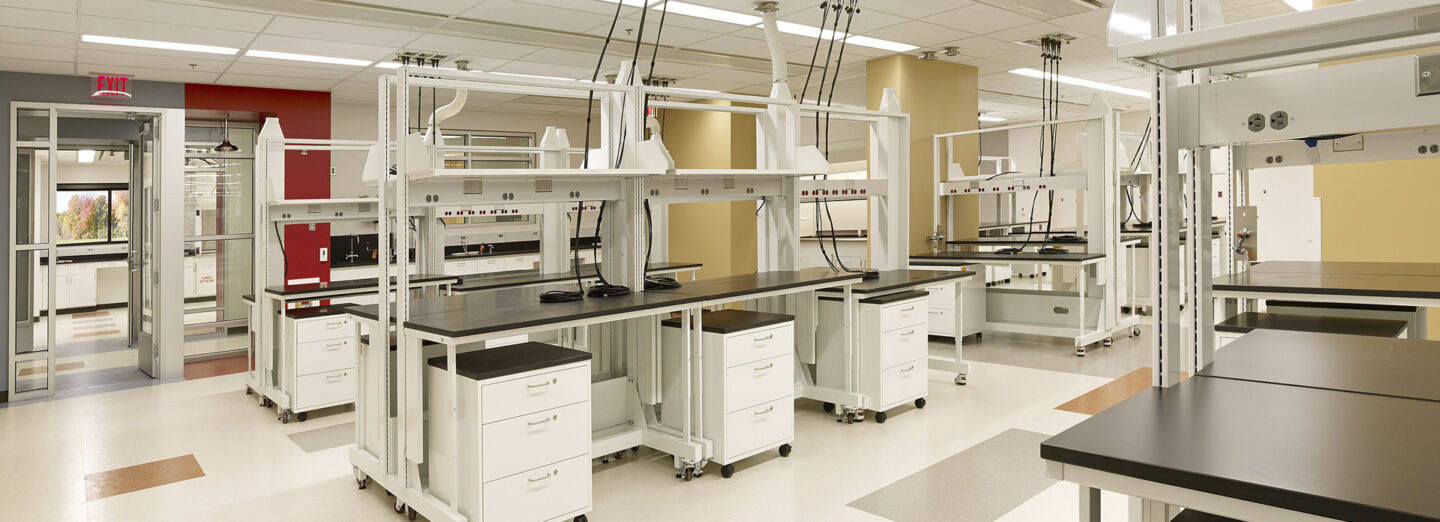Project Sparta Lab Facility Construction & Relocation
Malvern, PAThis project included the construction and relocation of over 60,000 sq. ft. of life sciences, laboratory administrative space, and site improvements. The project schedule was accelerated to enable the client to vacate an entire campus without incurring lease extension penalties. Within the project timeline, the program was defined, and our process effectively aligned critical business-driven workflow adjacencies, taking one campus and redistributing the functions across two. The master plan was divided into a series of strategic phases to enable the spatial moves to take place in the most efficient manner.
The strategy to achieve a simultaneous multi-campus consolidation was to “divide and conquer.” Under one vision, two teams initiated and achieved their goals in perfect alignment, maintaining consistency with the owner’s practices and facility requirements. This was possible through the strong strategic partnership and team ability between the Owner/A/E/CM. The programming process challenged how work was conducted and provided innovative solutions to accommodate newer technologies. Ultimately, our solutions serve to create environments that will allow for flexibility in the future.
SERVICES
- Architectural Design
- Buildings-Electrical
- Interior Design
- Mechanical Engineering
- Plumbing & Fire
- Renewable Design
- Structural Engineering


