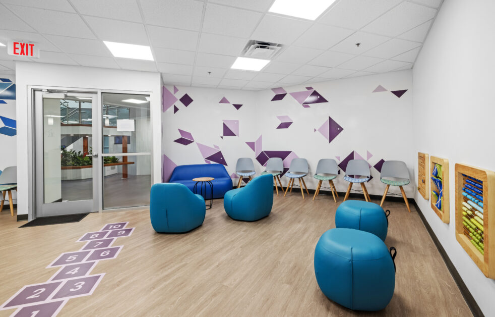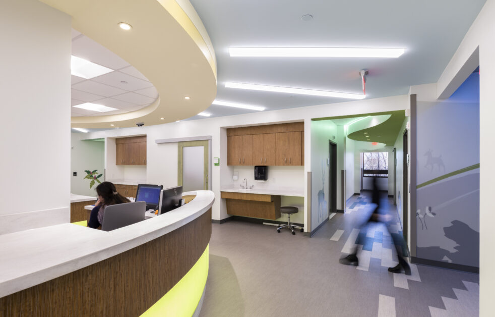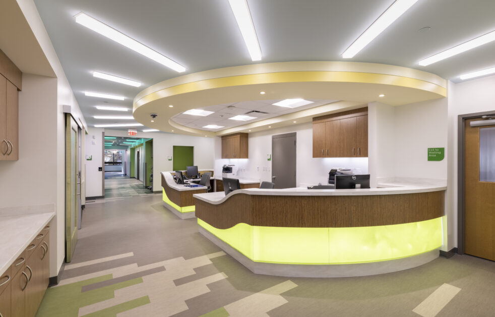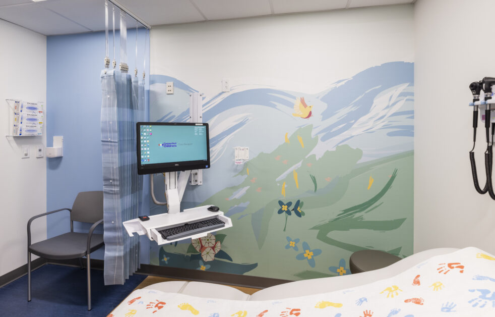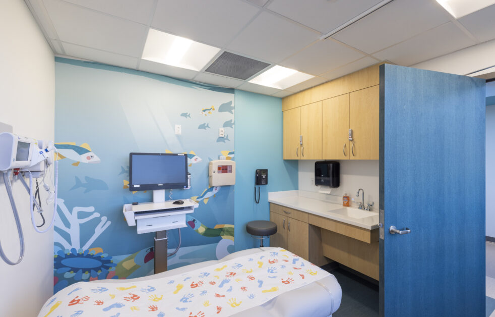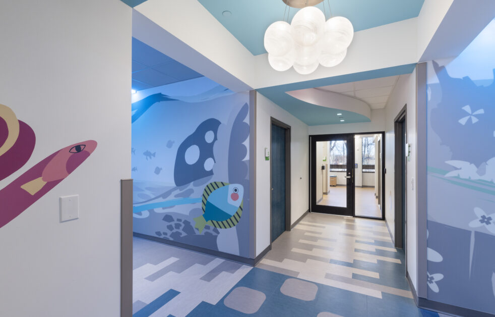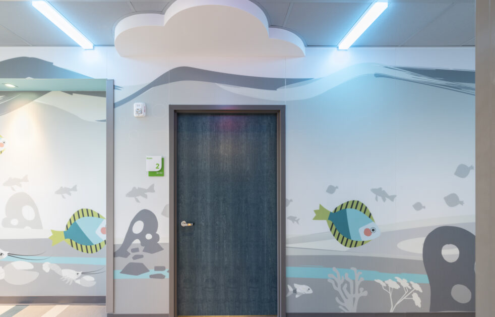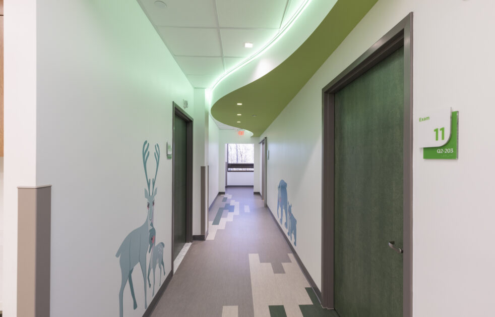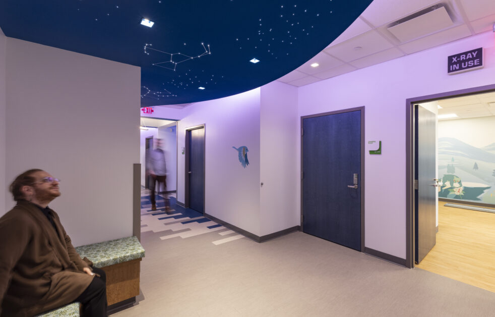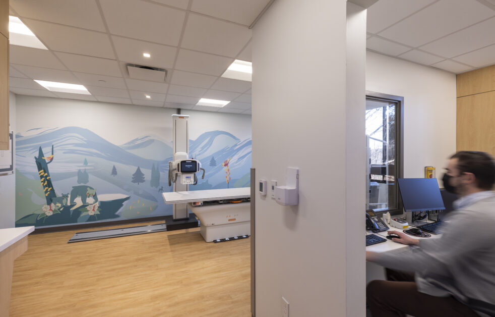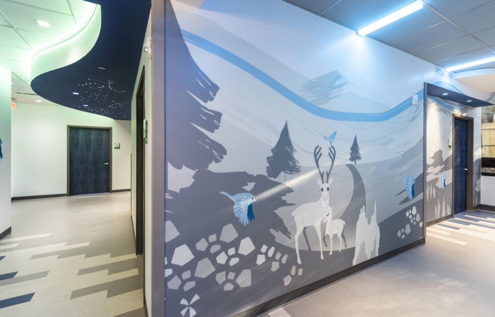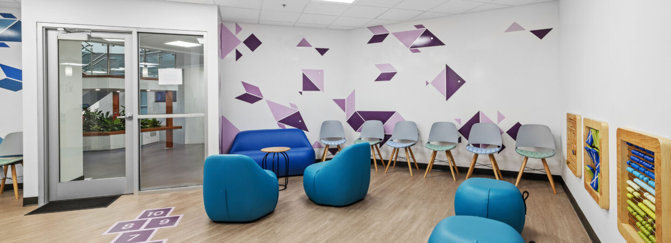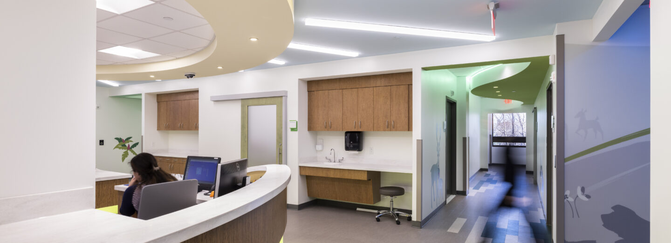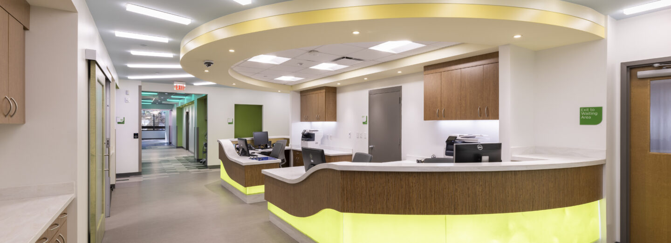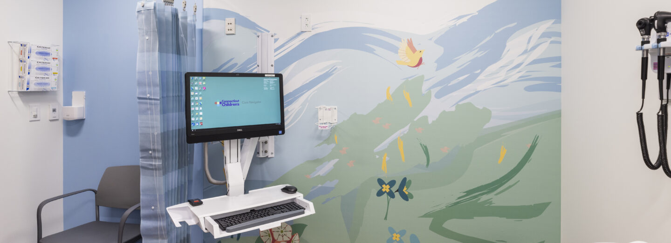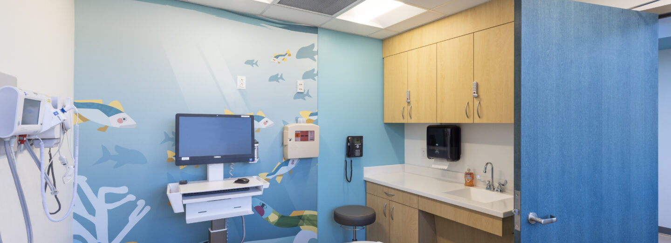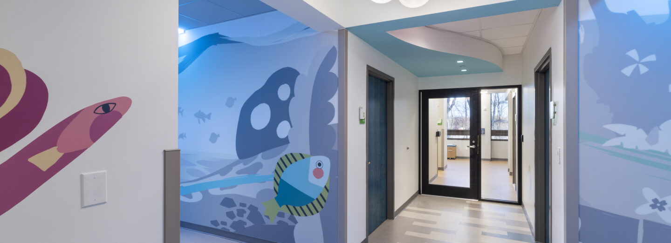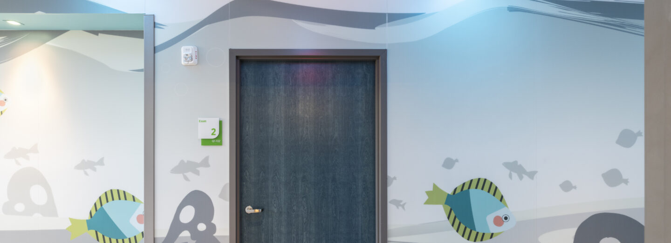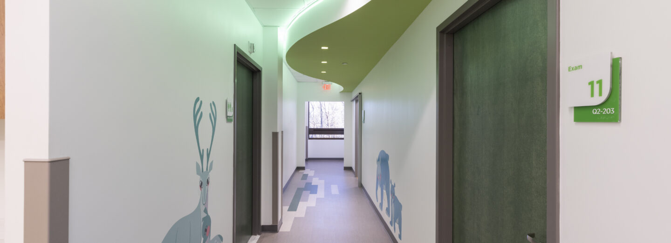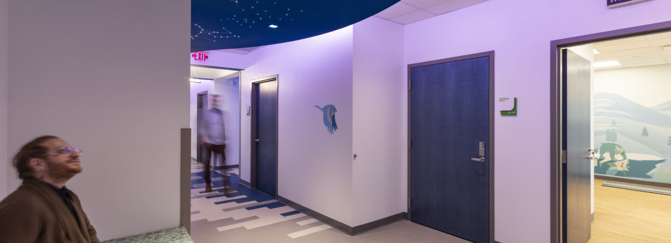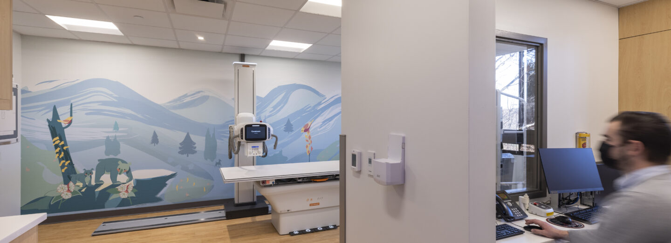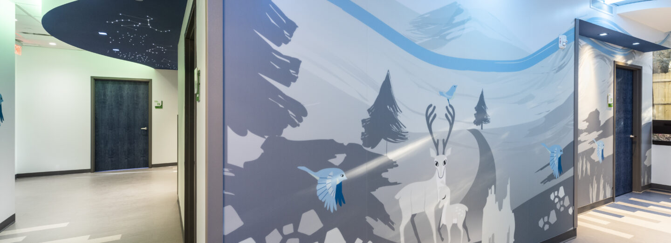Connecticut Children’s Hospital Pediatric Specialty Care Center
Westport, CTConnecticut Children’s Hospital Pediatric Specialty Care Center
Westport, CTDesigned to transport young patients from the drab healthcare spaces of the past to the engaging and experiential caregiving suites of the future, this Pediatric Specialty Care Center is anything but typical.
This multi-specialty suite serves a broad spectrum of patients, from the youngest children to young adults, offering services including imaging, cardiac care, general care, rehabilitation, behavioral health, dietary support, and infusion therapy. The center includes 23 exam rooms, an X-ray lab, a casting room, and a physical therapy suite with three additional private treatment rooms. Each exam room is equipped for remote telemedicine to maximize efficiency and optimize the limited suite area.
The inspiration for the design began with a focus on increasing patient and staff comfort and confidence. Designers diligently incorporated elements of nature, weaving biophilic features throughout to elevate the healing experience for all who encounter the space. The design scheme draws from natural elements of water, earth, and sky, connected by a common trail. Integrated lighting enhances the ambiance of each sector and guides young patients along their journey, helping to engage and alleviate the fear of medical visits. The color palette, derived from the hospital’s base colors, further enhances the natural feel, while specialty lighting elements—including fiber optics that create constellations in the sky zone—add to the soothing environment. This project featured our most detailed color scheme to date, and our team achieved full coordination without a single error through thorough QA/QC reviews during both the construction documents phase and the CA submittal process.
SERVICES
- Architectural Design
- Interior Design

