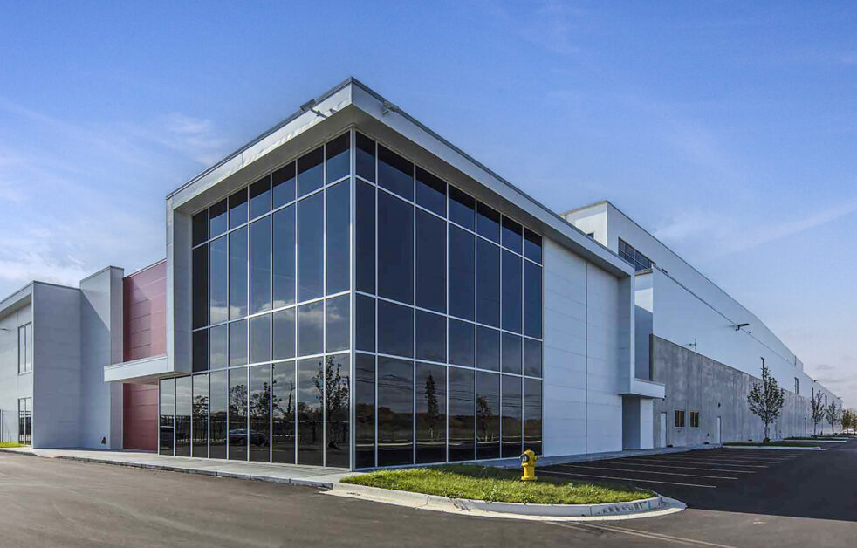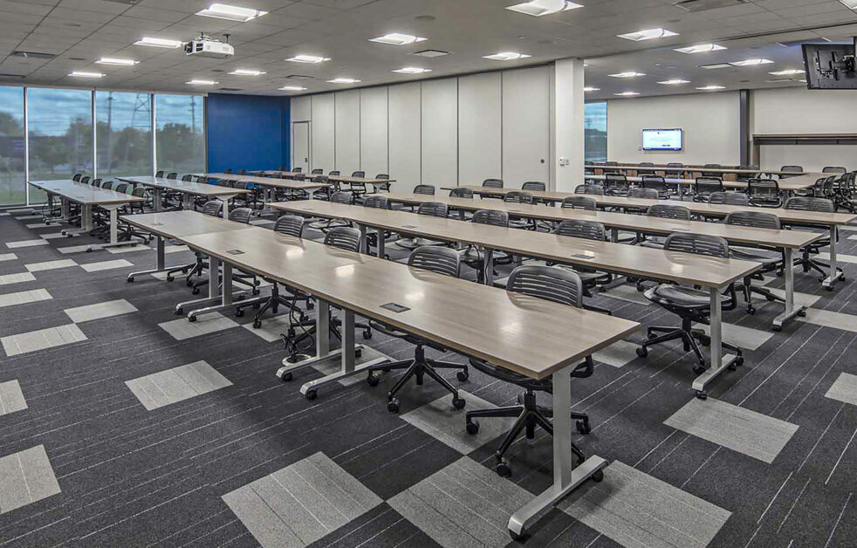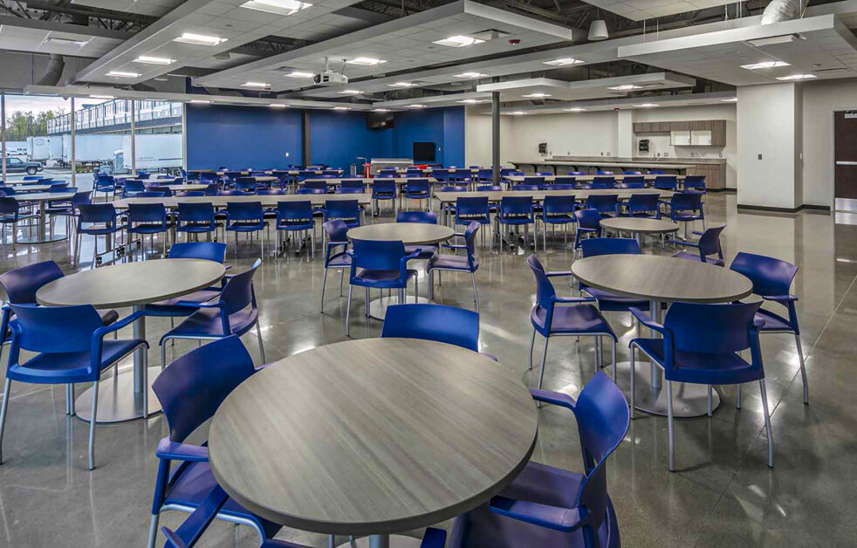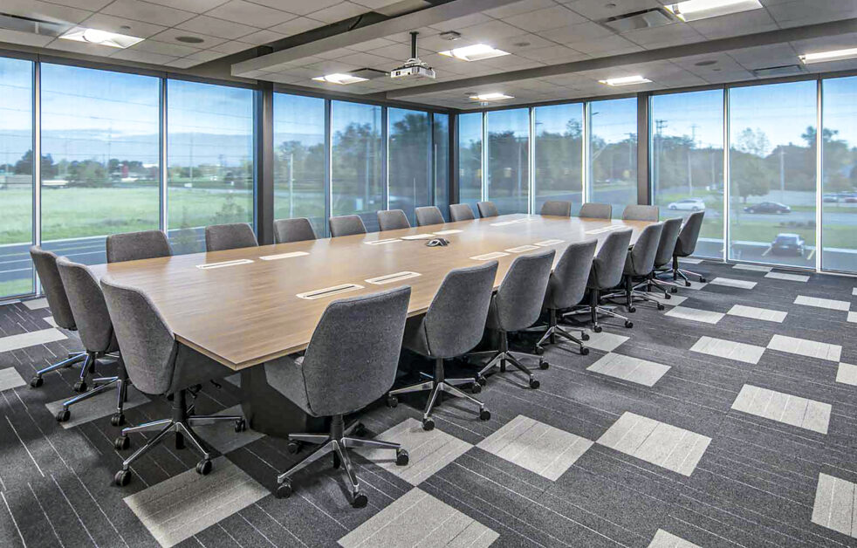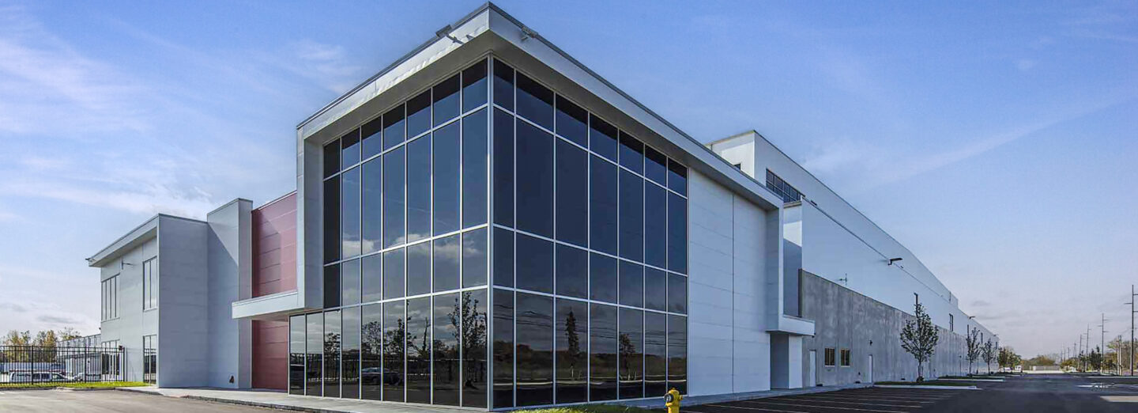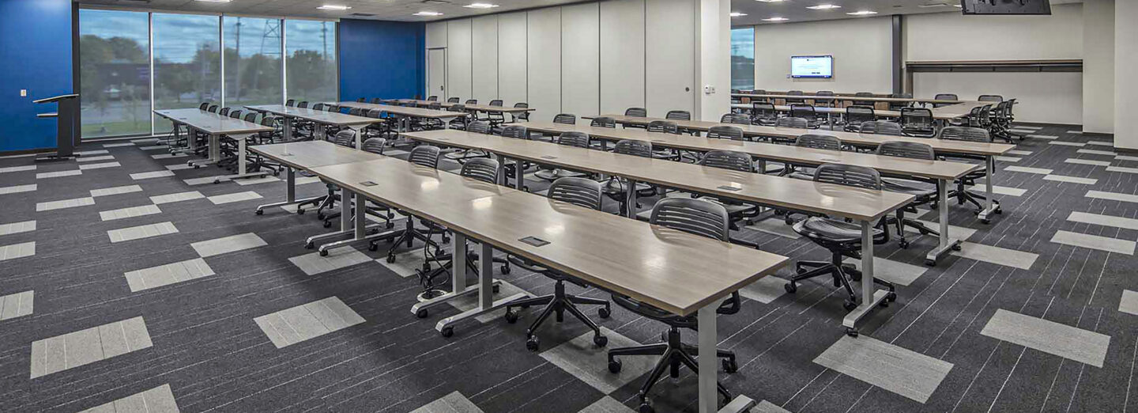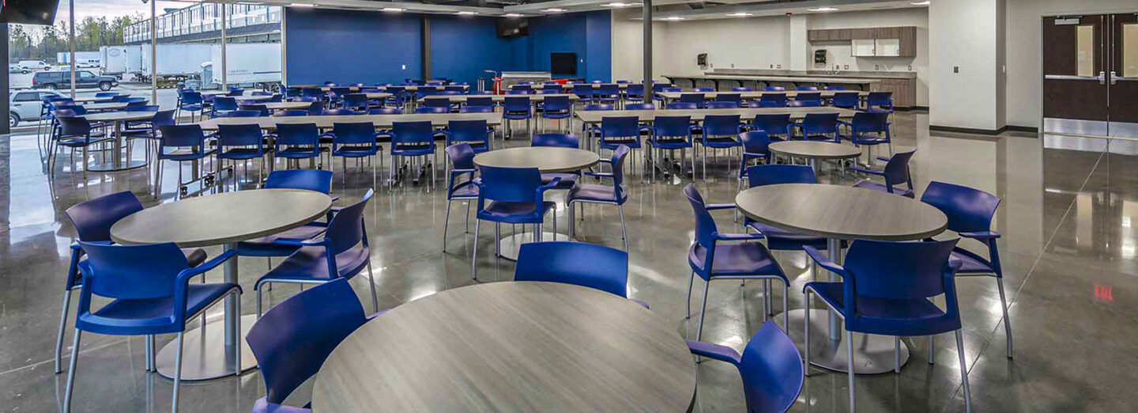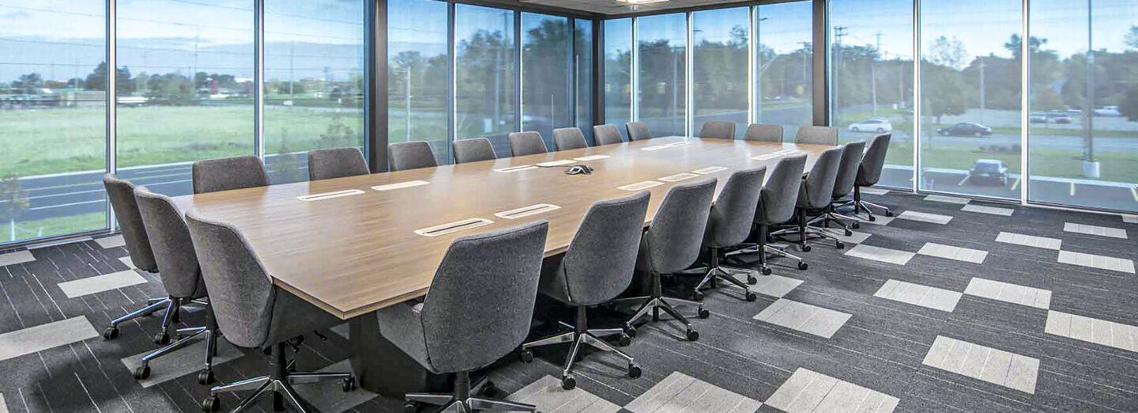Confidential Client DC 84
Lansing, MIConfidential Client DC 84
Lansing, MIIn partnership with Rockford Construction, our firm spearheaded the design of a 553,078 sq. ft. automated dry grocery distribution center. The automation equipment design was well underway at the start of the project and would be ready to begin installation in thirteen months. Our team designed and constructed the distribution center within the timeline to allow for an on-time automation installation.
We collaborated closely with various construction partners, pinpointing cost-saving measures in the early design stages, crafting multiple bid packages, and integrating MEP-FP requirements from the project’s outset. Due to the geometry of the building, the current building codes didn’t allow for proper egress, so our team worked with the AHJ to secure a variance based on language in the future building code to allow the project to continue forward without delay or compromise to the operations. Additionally, we managed all aspects of building and site planning, road commission/utility coordination, and site/building plan reviews and permit applications, ensuring seamless progress.
SERVICES
- Architectural Design
- Buildings-Electrical
- Civil/Site
- Landscape Architecture
- Structural Engineering

