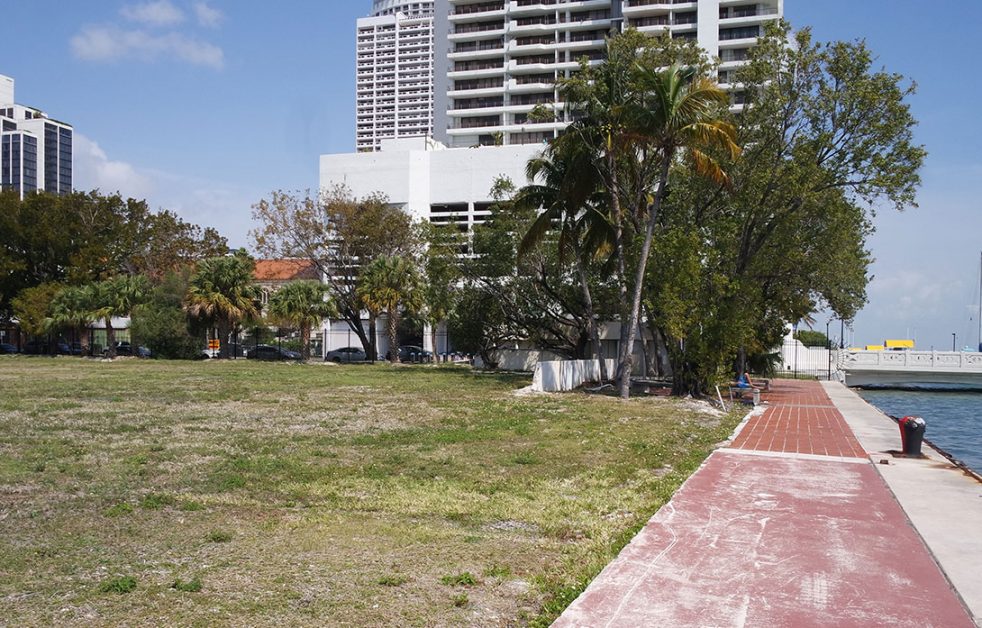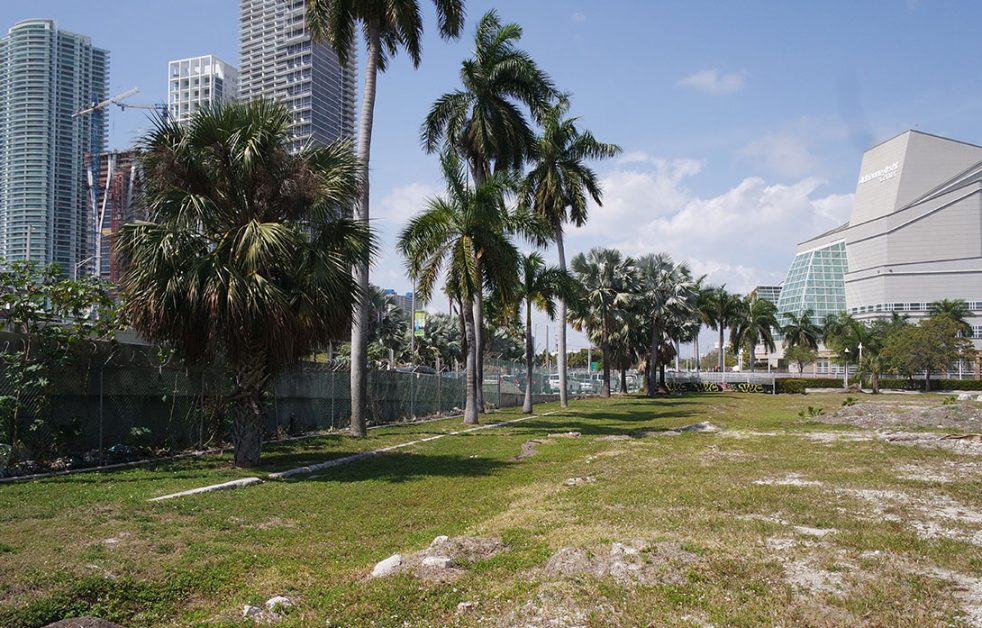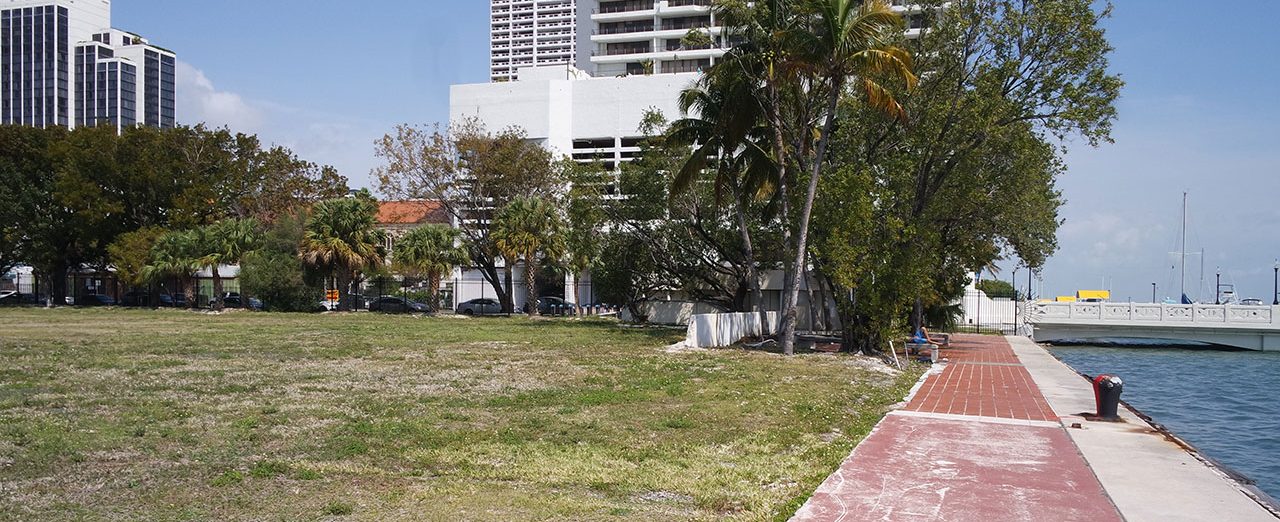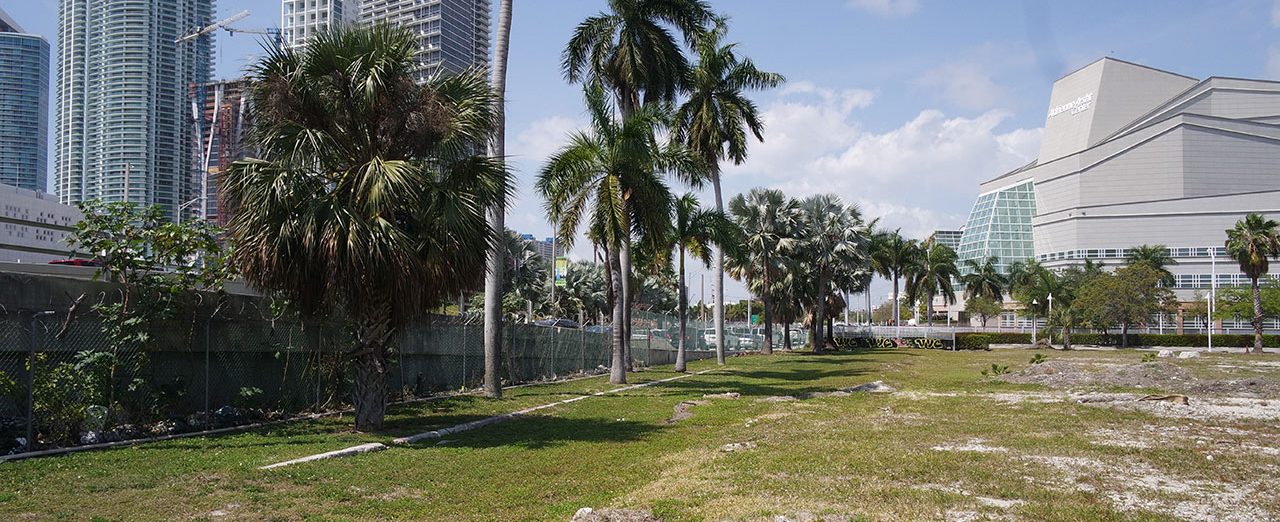Art Miami
City of Miami, Miami-Dade County, FLColliers Engineering & Design provided a topographic survey for a 12,000 SF, 2.75-acre property in midtown Miami. The survey, which was performed with a 3D Hi-Definition Scanner, included buildings, drives, fences, seawalls, trees (height and canopy), and other aboveground features; elevations on a 20’ grid on open ground areas; elevations on pavement, curb, sidewalks, concrete pads, etc.; and elevations of the underside (clearance) to the metromover support beams. The scope of work was expanded to include the empty lot along the intracoastal waterway and the parking lot to the north west through the first concrete dividers. Elevations and reformatted sheets were completed to account for the additional trees.
The primary focus of the project was to assist the client in obtaining the required permitting from the City of Miami and Miami-Dade County to allow erection of two large commercial tents to be used in conjunction with Miami’s foremost art show, Art Basel. Additional support was provided for the layout of the structural elements of the tents. Layout sketches were provided to the client’s representatives showing various configurations for the support structures. The original scope was modified numerous times to meet the requests of the City and County permitting office. A complete boundary survey was also provided. In addition, a new legal description was defined by the client rental lease. As a result, the client had a successful run during Art Basel week, including a write up in the local paper.
SERVICES
- 3D Hi-Definition Laser Scanning
- Land Survey
- Permitting




