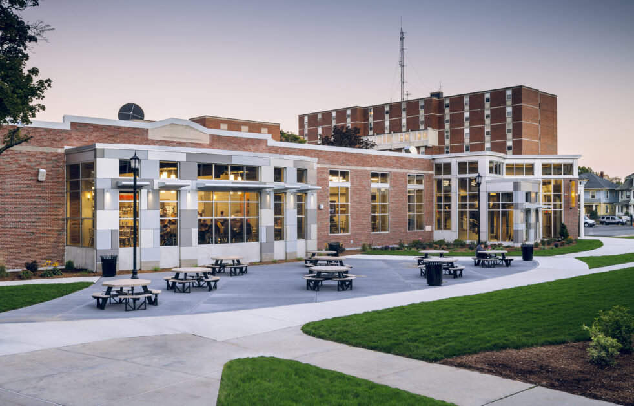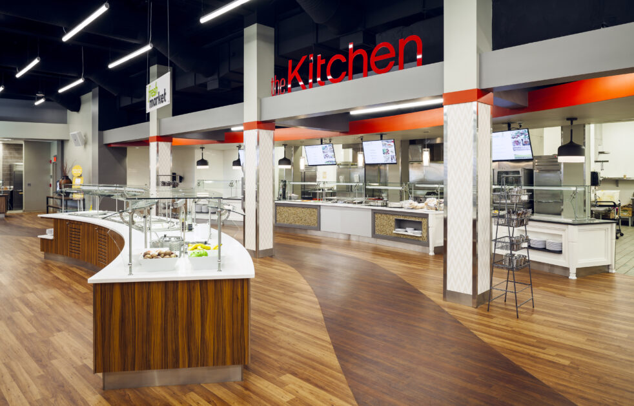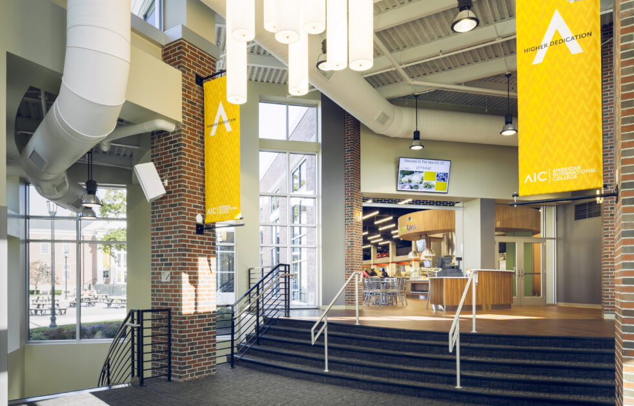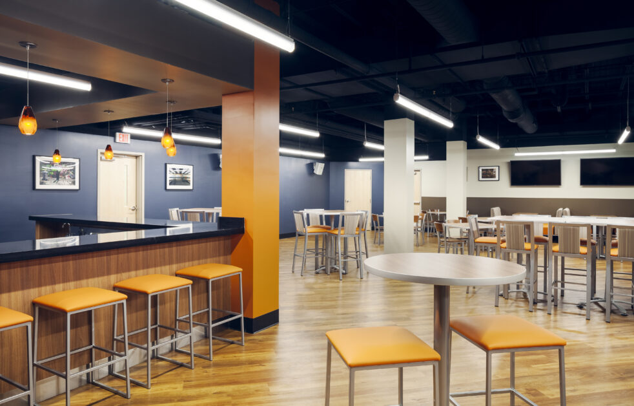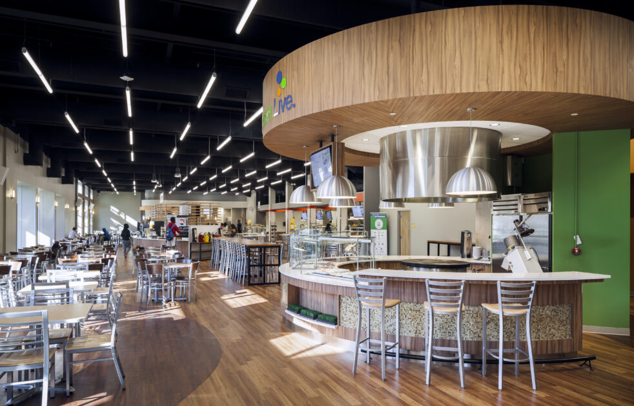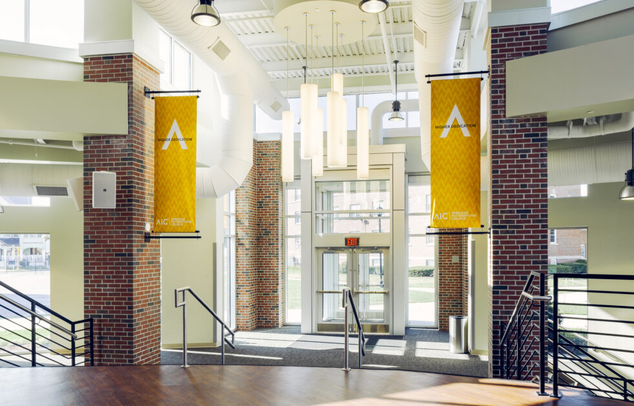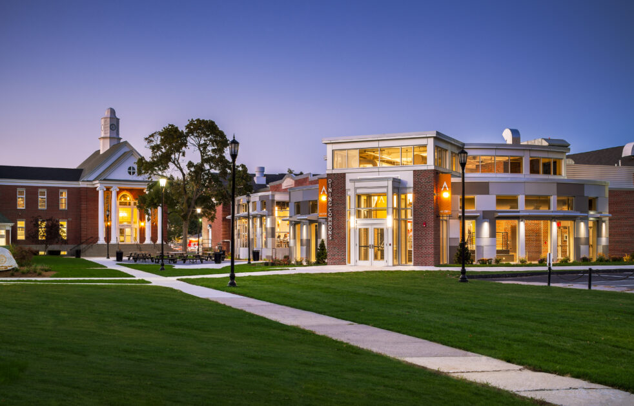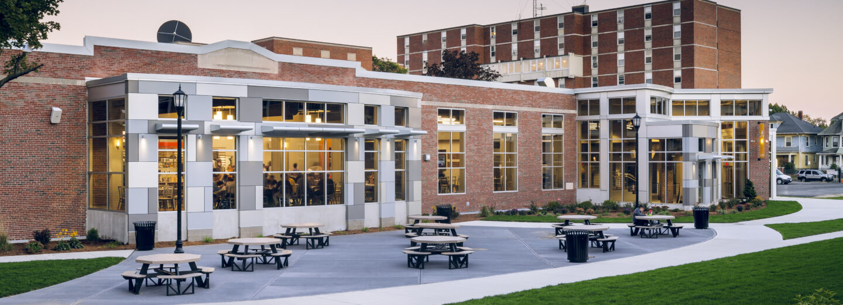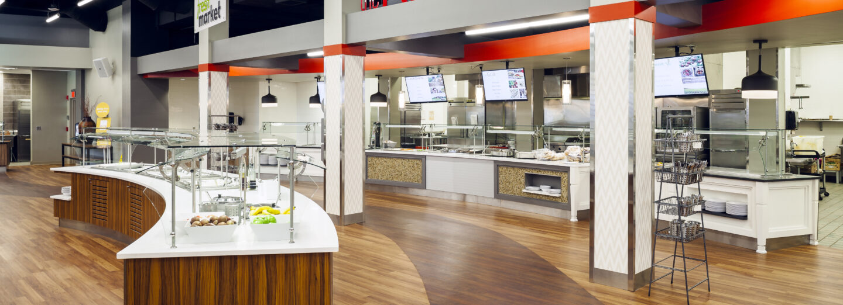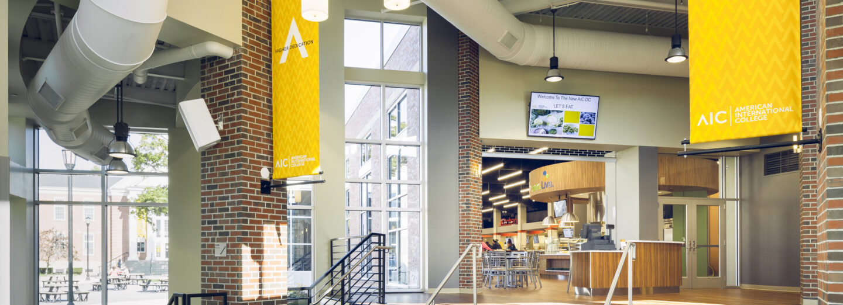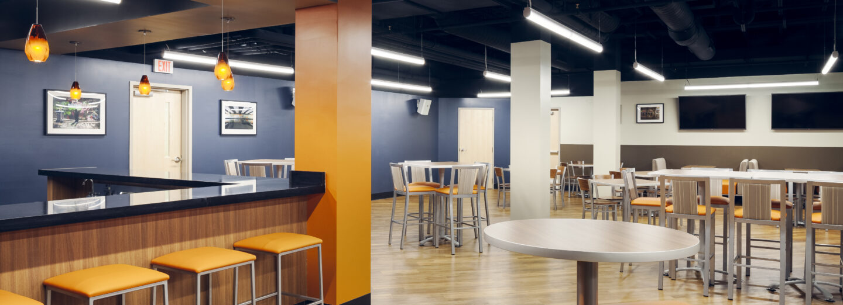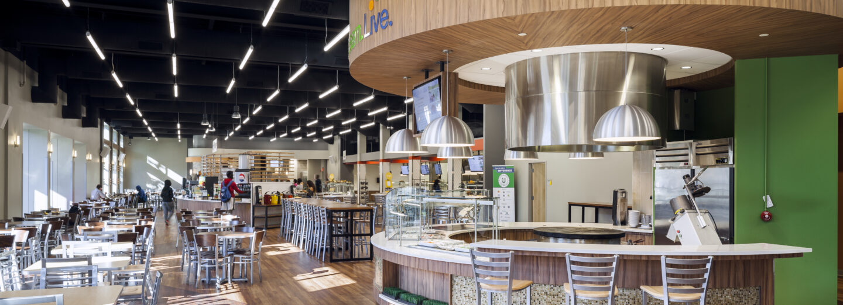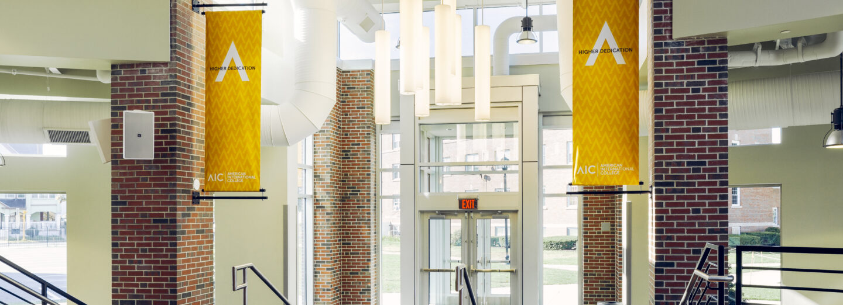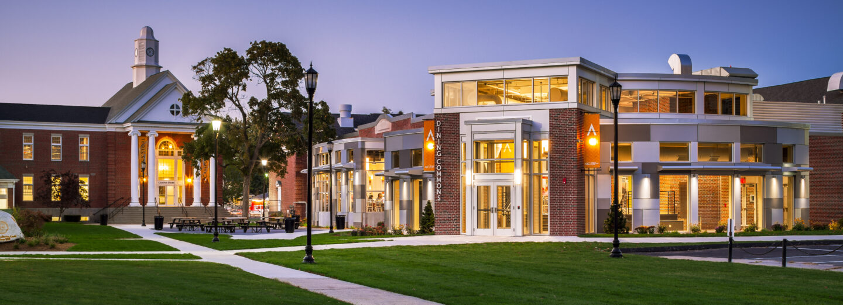American International College Dining Common
Springfield, MAAmerican International College Dining Common
Springfield, MAThis strategic 34,000-square-foot transformation at American International College redefined campus dining and social spaces across two floors. The project converted a former dining hall entrance into expanded seating areas while introducing a striking new atrium that serves as both an architectural centerpiece and functional hub.
The atrium addition modernizes the facility with ADA-compliant elevators, contemporary restrooms, and student storage lockers. This architectural intervention particularly benefits The Stinger, the campus’s lower-level student bar and lounge, which now enjoys improved visibility and accessibility—a marked improvement from its previously understated location. The result is a cohesive environment that connects all building amenities while fostering student engagement and community interaction.
SERVICES
- Architectural Design
- Interior Design

