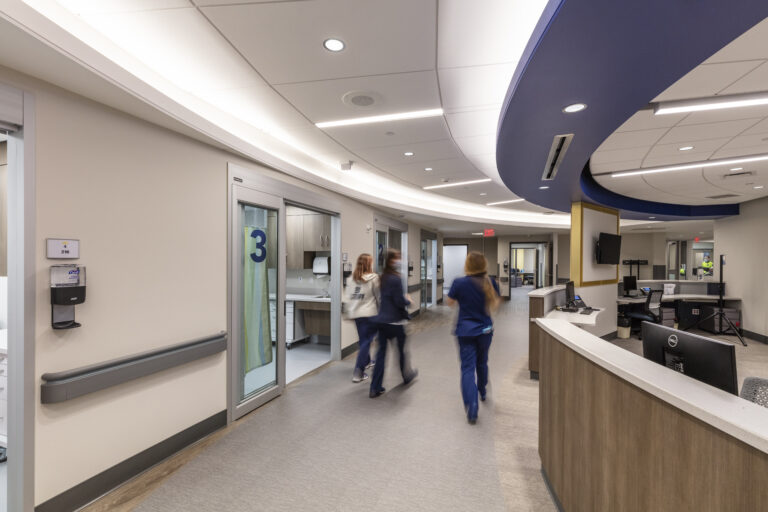3 Ways to Support Nursing Staff Through Design

It’s no secret that nursing is one of the most demanding professions, requiring long hours, high stress, and physical and emotional resilience. In high-intensity environments like emergency departments, the urgency of care and overcrowding can add even more pressure. Over time, chronic stress among nurses can lead to fatigue, anxiety, burnout, and even job turnover, which can impact both nurses’ well-being and their performance.

As healthcare continues to evolve, hospitals are recognizing that supporting, retaining, and attracting new staff is a top priority. In response, many are turning to design solutions that prioritize nurses’ well-being, creating environments that help reduce stress and improve workplace satisfaction.
At Bisnow’s recent Campus Layouts and Its Impacts on Infrastructure, Operations & Technology Integration panel, industry experts explored how hospitals can optimize their spaces to enhance efficiency, integrate new medical technologies, and elevate employee and patient experiences. Among the panelists was Teresa Wilson (pictured right), AIA, ACHA, LEED AP, Fitwel Ambassador, a Director of Project Management at Colliers Project Leaders | USA, a division of Colliers Engineering & Design. With over 30 years of experience in healthcare architecture and planning, Teresa shared how strategic design can help address the complex demands of modern healthcare while prioritizing staff well-being. Continue reading for an overview of the discussion as Teresa shares her top three design recommendations for hospitals and designers looking to better support their nursing staff.
1. Engage Staff Early in the Design Process
Creating spaces that genuinely support healthcare staff starts with engaging them early in the design process. Engaging the people who maintain healthcare spaces and care for patients daily offers invaluable insights that can shape a more efficient and safer environment. This collaboration can help improve operational flow and strengthen hospital-wide services and connections. Understanding their current workflows and establishing shared decision-making criteria and common goals ensure that staff voices remain integral throughout the process. Additionally, providing opportunities to review concepts and spaces together creates an atmosphere of trust to deliver the best medical care in a healing environment responsive to both the patient’s and the healthcare team’s needs.
2. Incorporate Flexible Spaces
Hospital design must also take into consideration adapting to unexpected surges in patient volume due to emergencies, seasonal spikes, or pandemics without overwhelming their teams. Incorporating a well-designed, flexible hospital layout can help manage these challenges by creating adaptable spaces that improve workflow and ease staff strain.
Adaptable spaces are especially important while navigating the complexities of construction within an active clinical department. A few key strategies include:
- Creating universal hospital room layouts that can adapt to multiple acuities and provide flexibility without renovation.
- Designing surge spaces that can accommodate times of high patient volumes.
- Providing multipurpose rooms that can be reconfigured quickly to expand during peak times and scale back when demand is lower.
- Integrating technology and providing soft spaces for future expansion allows options for updating equipment as innovations progress.
It’s also important to preserve staff respite areas during high-stress periods and construction, ensuring they remain accessible. These spaces provide essential moments for nurses to step away, recharge, and return to work with renewed focus, ultimately improving their well-being and, consequently, the quality of patient care.
3. Design Staff Support Spaces
Well-thought-out rest areas and lounges offer a much-needed balance between work and recovery. These spaces should be easily accessible from work areas while providing privacy from patients and their families. Ideally, they should include both quiet, individual relaxation areas and spaces for social interaction, allowing nurses to unwind in a way that best suits their needs.
Many hospitals also incorporate biophilic elements into these support spaces, such as courtyards, balconies, direct outdoor access, and windows for connecting to the world outside of the unit. Integrating nature-inspired elements can boost job satisfaction, enhance mental well-being, and improve overall performance.
Some hospitals may provide decompression rooms designed with soundproofing materials, adjustable lighting, and ergonomic furniture so staff can rest and reset before returning to work. Beyond improving daily well-being, these thoughtfully designed support spaces have become a valuable recruitment tool, helping hospitals attract and retain top talent by prioritizing staff care and comfort.
Bringing the Conversation Forward
As healthcare continues to evolve, so must the environments supporting those providing care. Prioritizing flexible layouts, staff wellness areas, and thoughtful design strategies can create a workplace that nurtures nurses and consequently enhances patient care.
Visit Bisnow’s website for more insights from the event and to stay informed about future discussions shaping the future of healthcare design.
