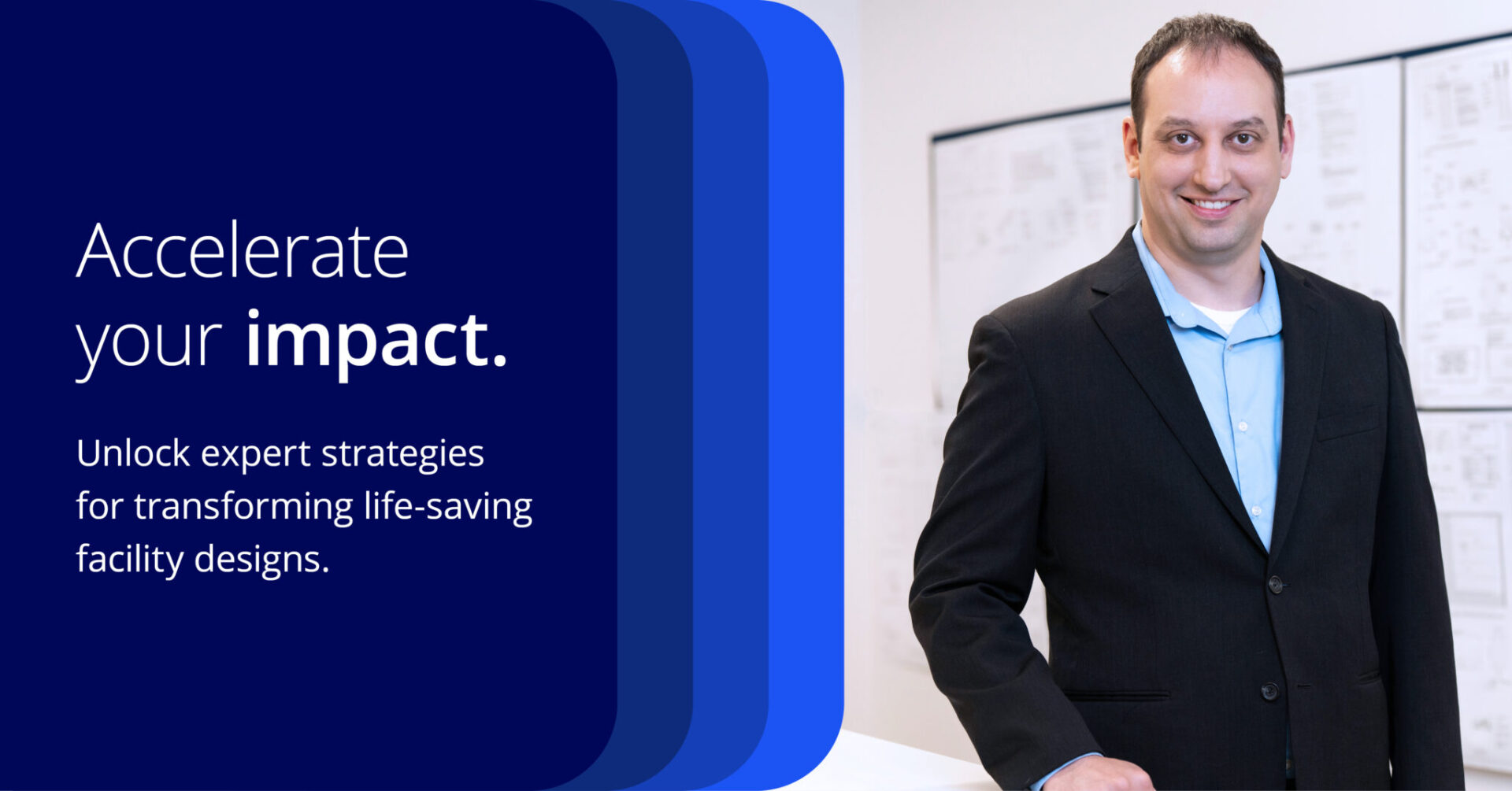Industry Experts Unveil Groundbreaking Cell Therapy Facility Expansion

In February 2022, the FDA approved a cutting-edge treatment for an aggressive form of bone marrow blood cancer. The treatment known as CAR-T, involves the genetic modification of the T Cells in the bloodstream to enable a more targeted fight on the cancer cells. The FDA approval pushed our confidential client to increase the capacity at their facility since every dose created has a direct impact on saving lives.
Colliers Engineering & Design was hired to design the quality control labs and testing support spaces surrounding the manufacturing suite. Working alongside a team of professionals and the client, we successfully expanded the laboratory and support services suite, with renovations of approximately 95,000 square feet.
Geographic Discipline Leader Ryan Andrulewich, AIA, LEED AP, joined project team members from several other firms to discuss the successful execution and lessons learned from the expansion of the facility at this year’s International Society for Pharmaceutical Engineering (ISPE) Delaware Valley Chapter (DVC) Annual Symposium & Exhibition.
The design and construction process took several years, including master planning and three design phases. Following is the core program team’s summary of key takeaways and lessons learned throughout the process.
What was the most rewarding aspect of the project?
Unlike most facilities that measure output in quantity of product, this facility provides patient-based therapy, so every dose is a person you’ve helped. These are patients who are in terrible health and this therapy can provide significant improvement to 98% of recipients. This project is heavily focused on the human condition and the facility recognizes how much of an impact this has on saving lives and proudly displays signage indicating the number of lives saved.
What were the objectives and key drivers of the project?
The project’s early phases involved getting the manufacturing areas up and running to support the clinical activities for FDA filing. This was followed by several projects aimed at increasing capacity to commercial production and save more lives. This series of projects involved intense collaboration, a fast-paced schedule, and logistical challenges to keep the existing facility in operation. A large design team, from a variety of different firms, worked together to integrate the design, specification, and operation of source equipment. Complex distribution systems shared by laboratory operations and the manufacturing suite required close coordination between many Engineers of Record.
Virtual coordination meetings between all design firms, the construction manager, and contractors allowed the team to walk through the design model and building scans of existing systems. This allowed for potential coordination issues to be addressed as early as possible, thereby expediting shop drawing development across all disciplines. Additionally, supply chain issues and long lead times were identified early in the procurement stage, resulting in several product substitutions.
What were some of the challenges encountered by you and the team?
With the numerous process changes, the team challenged workflows to ensure samples were handled efficiently and adjacencies were optimized. Expanding mechanical, electrical, plumbing, and communication systems in a phased manner required complicated load projections. During construction, the team was challenged by electrical gear lead times and coordinating multiple project areas with minimal shutdowns. The Commissioning and Qualification teams were engaged very early to plan for out of place (OOP) commissioning locations, equipment model changes, and reduce time to facility turnover. We visually represented phasing of the lab equipment to improve logistics, prioritize resources, and allow users to understand how the facility would be brought online.
What were the client’s biggest program changes and how could they have been avoided?
Headcount was a large driver due to uncertainty around the facility running a two-shift or three-shift operation. Changes in shifts also affected when batches would run, which directly impacted utilization of lab equipment and testing schedules. The recommendation would be to design to a client’s worst-case operation at critical areas, not project wide.
What was the most challenging aspect of the project?
Document control was very challenging. There were many project areas being designed simultaneously by a large group of designers. Each project needed to be tracked by the contractor for cost control and release to the field. Our project also required multiple quality control reviews to make sure design decisions were captured accurately across all areas of the project and change logs were consistent.
Joining Ryan on the ISPE DVC panel was:
- Bryan Clarke, Pharmaceutical/Life Science Group Leader at HSC Builders & Construction Managers (panel moderator)
- Rick Golebiewski, Project Director at HSC Builders & Construction Managers
- Matthew Lusk, Architect III at IPS-Integrated Project Services
- Alicia Riesgo, Senior Director of Compliance (CQV) Services at IPS-Integrated Project Services
- Kelly Tavares, Senior Project Engineer at Genesis
Read additional details about related projects.
Looking to partner on your next pharmaceutical project? Reach out to Ryan today!
This Q&A reflects a summary of combined answers provided by all participating panelists.
