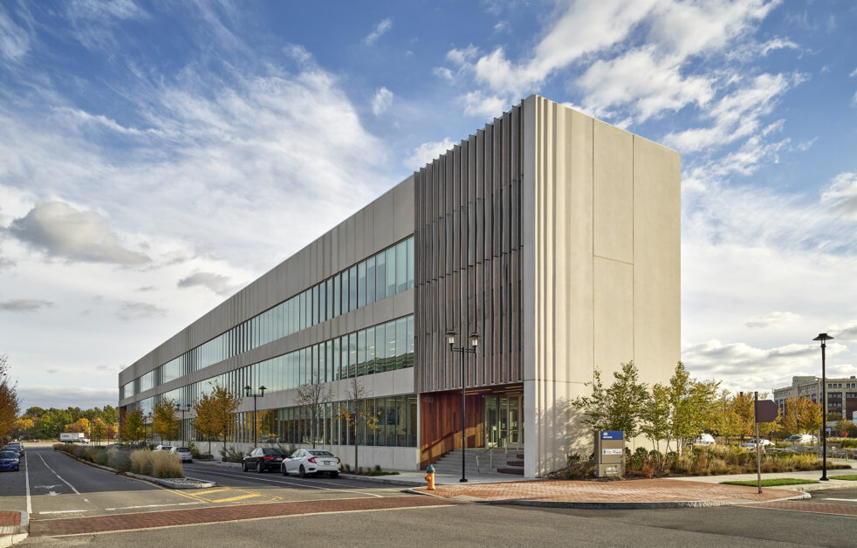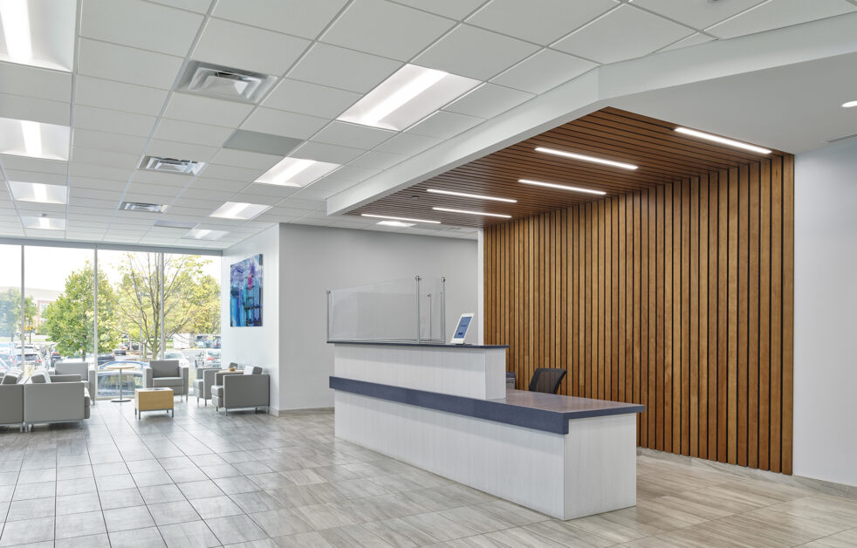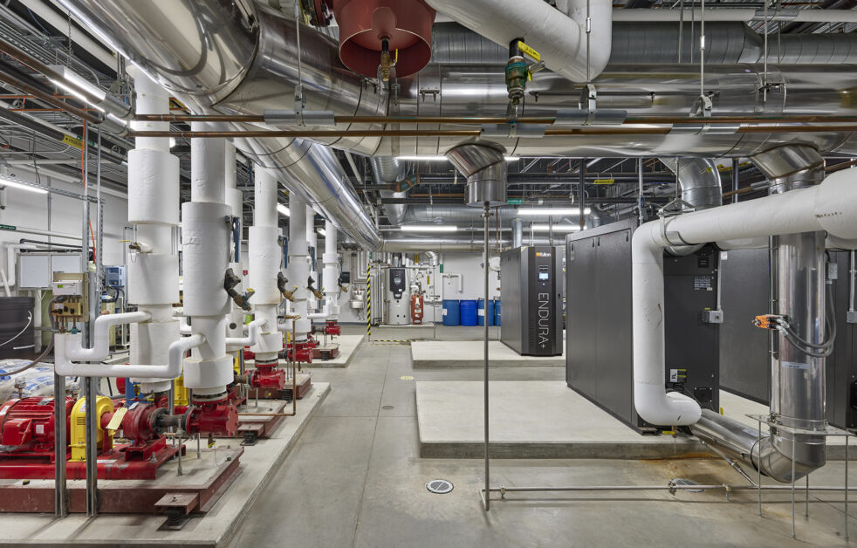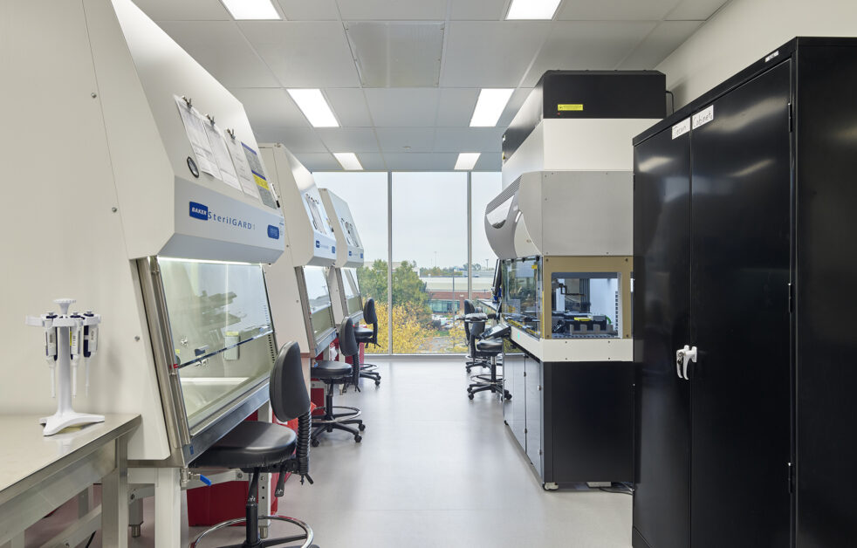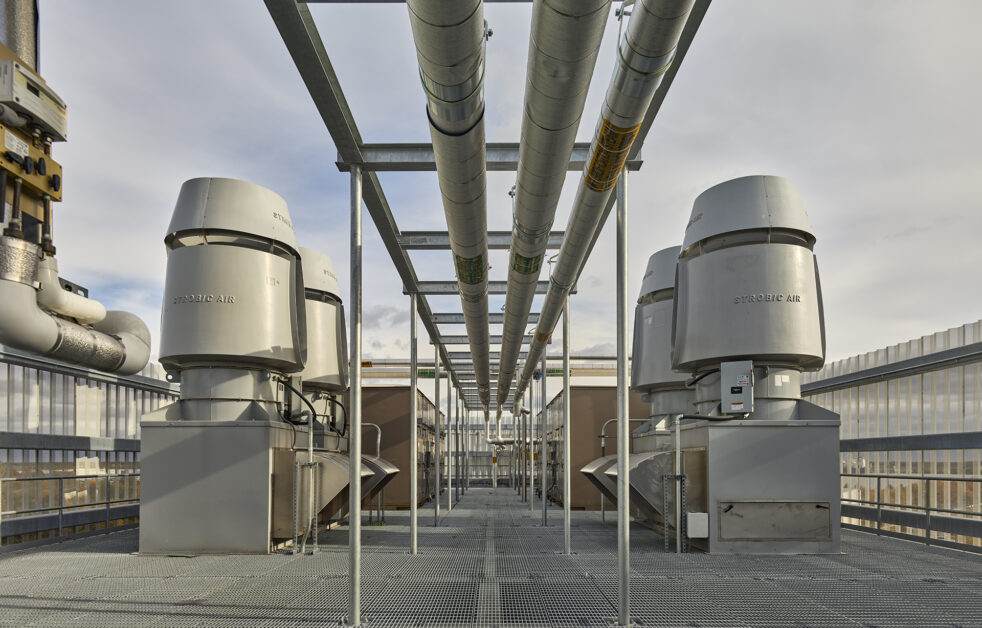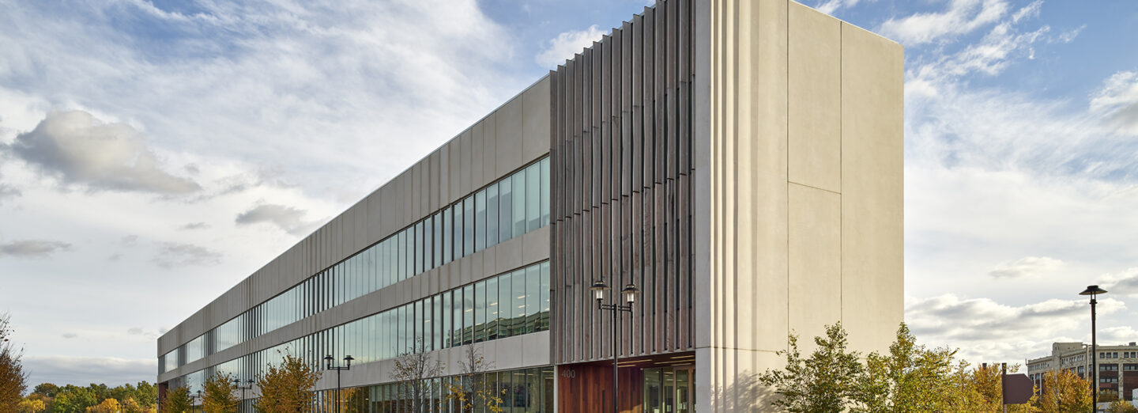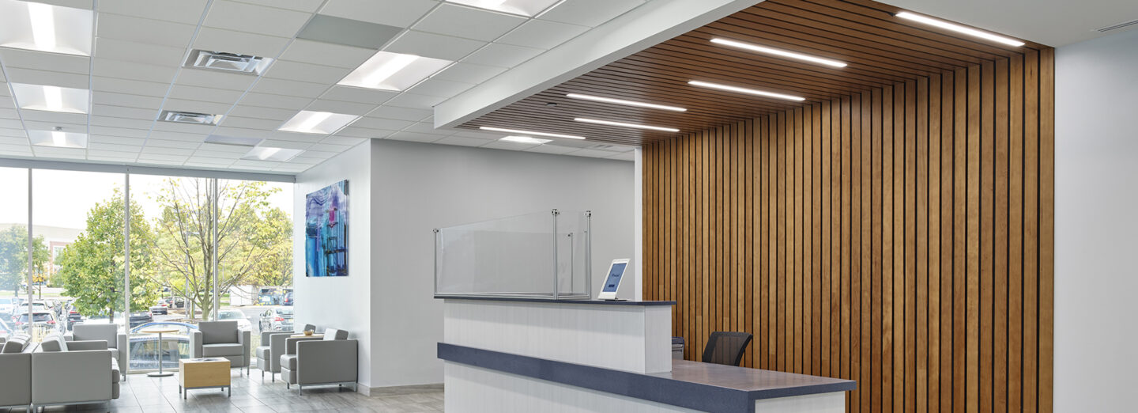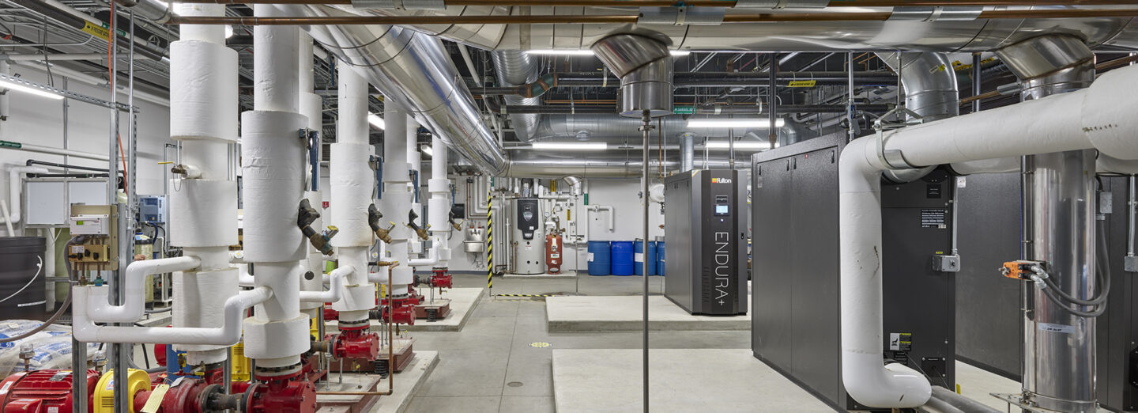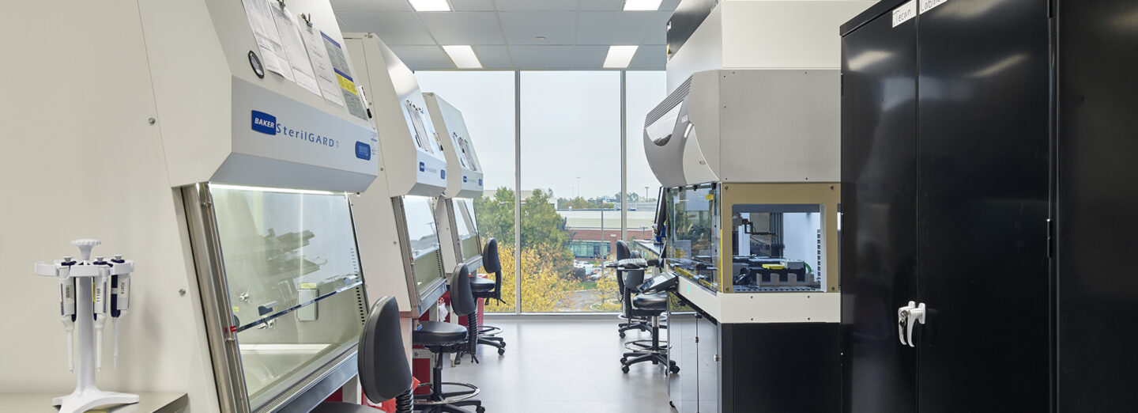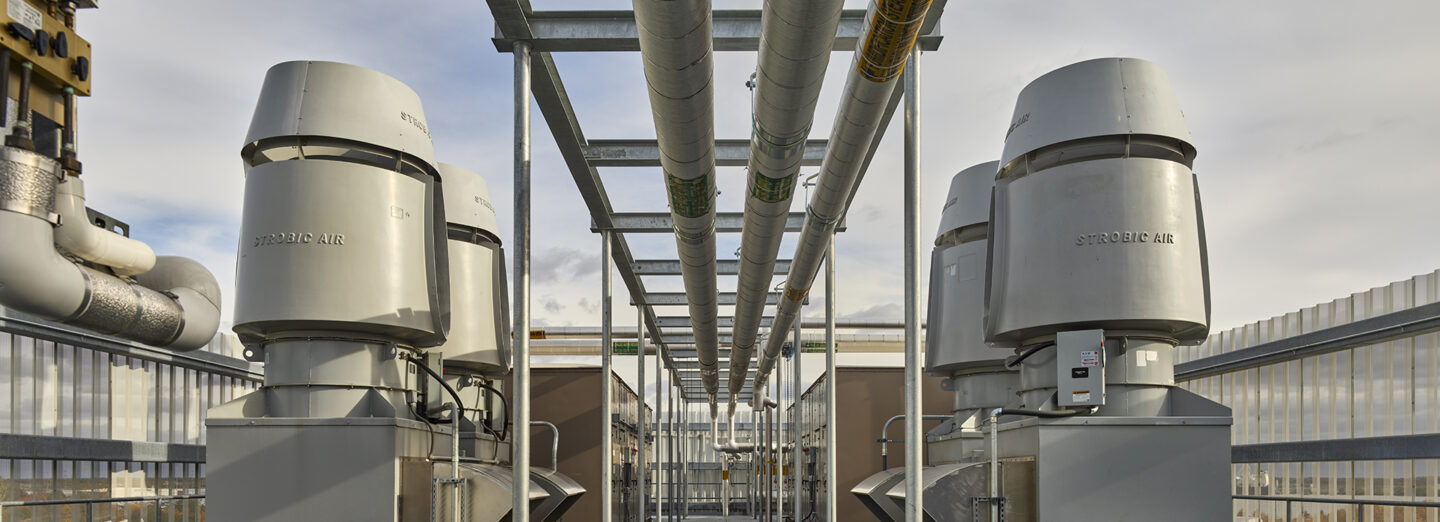Wuxi R400 3rd Floor Lab
Philadelphia, PAThis cutting-edge $50 million facility transforms contract testing and manufacturing capabilities with its expansive 140,000 square feet of laboratory, office, and GMP warehouse space. By tripling the company’s analytical development capacity, it significantly enhances support for cell and gene therapy clients. Central to its design is an innovative modular bay laboratory system with a neutral central corridor, optimizing space for efficient testing. Strategic airlocks between laboratories and corridors prevent cross-contamination, allowing smooth transitions between Virus+ and Virus- environments.
The facility’s forward-thinking design includes cleanroom-inspired airborne particle control systems to maintain rigorous containment across all testing areas. This system, combined with the modular lab setup, provides exceptional operational flexibility, enabling testing spaces to be combined or divided as needed without structural changes. This adaptable design, paired with robust containment protocols, establishes the facility as a foundational asset in the company’s expanding CTDMO business model.
SERVICES
- Architectural Design
- Interior Design
- Mechanical Engineering
- Planning Services
- Plumbing & Fire

