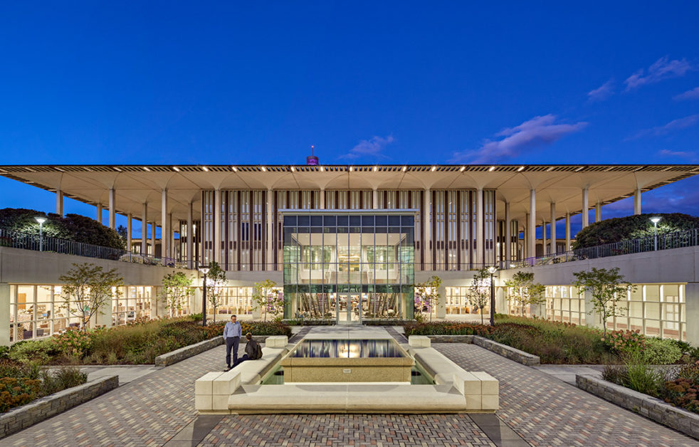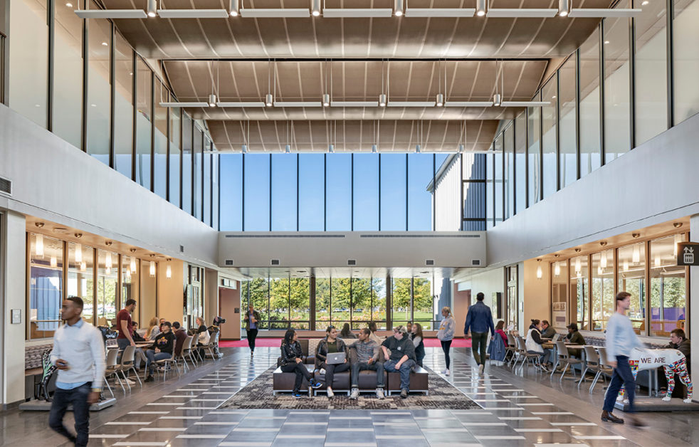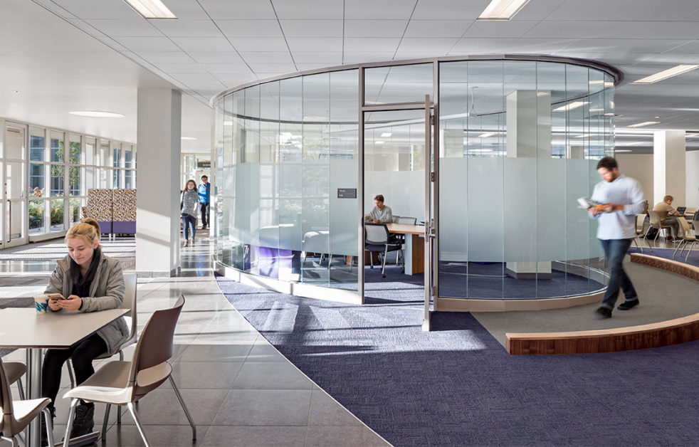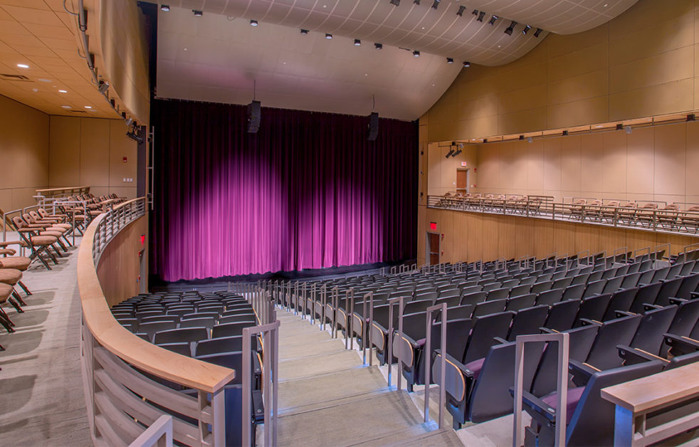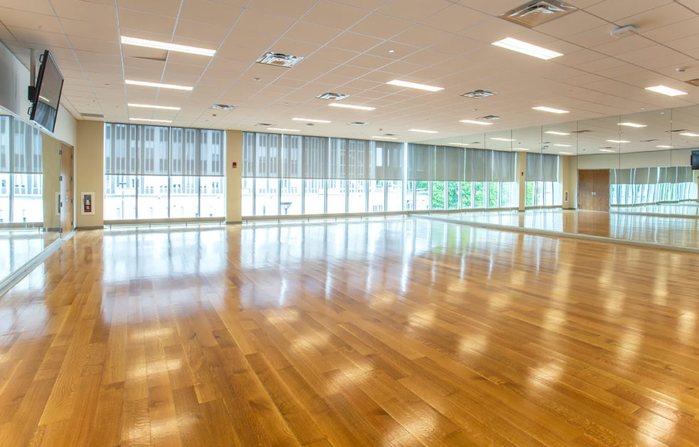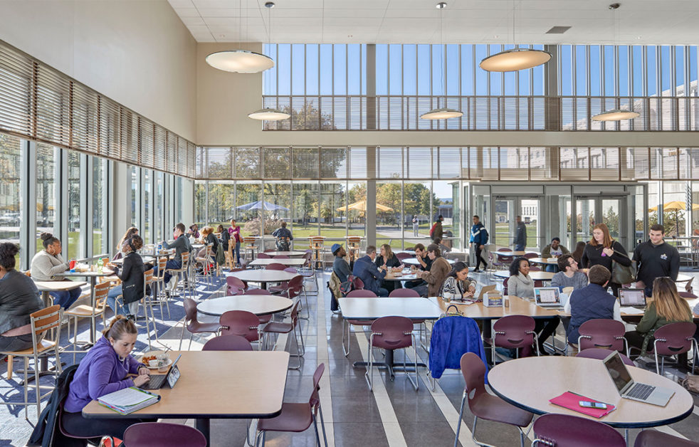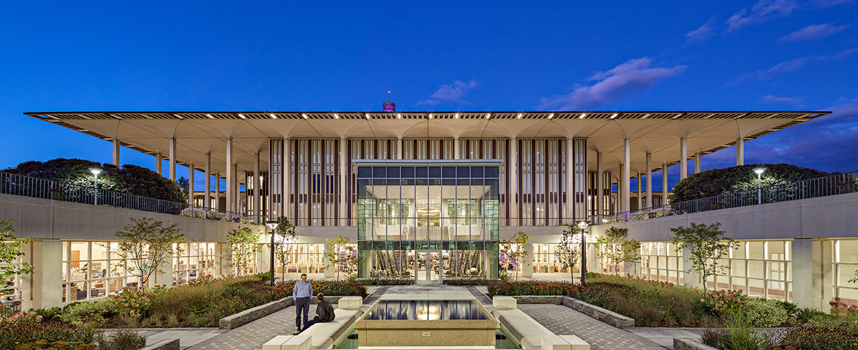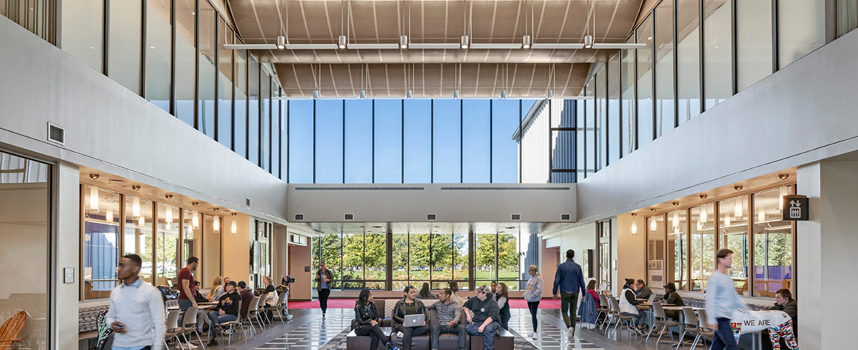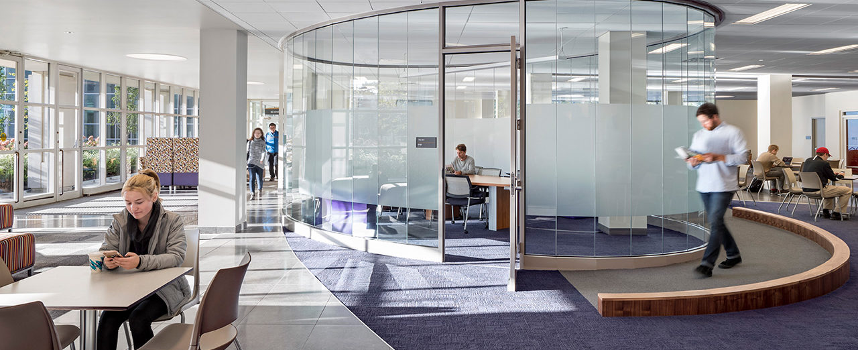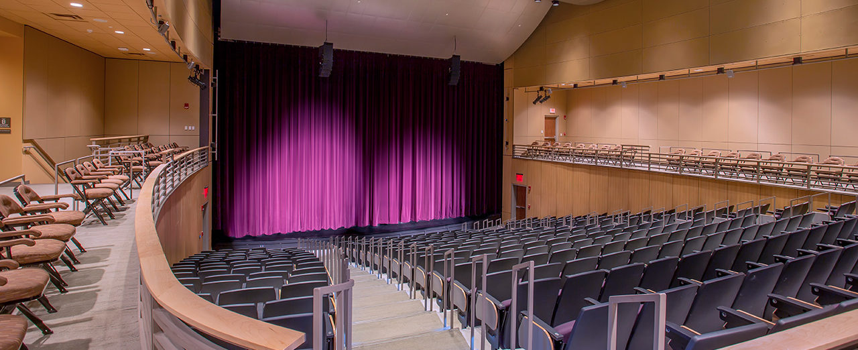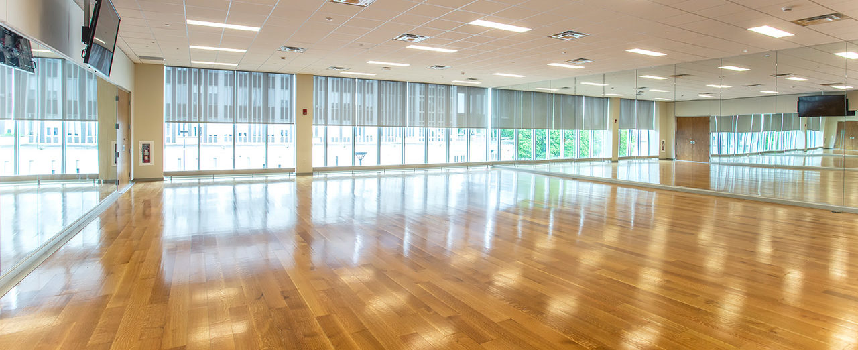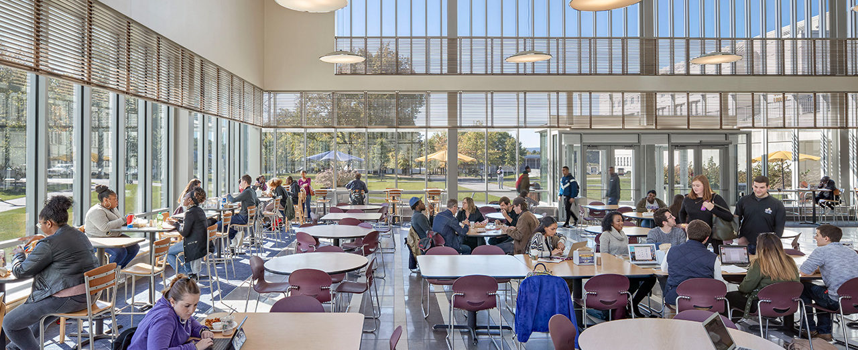University Of New York Campus Center Expansion
Albany, NYArchitectural, interior design and engineering services provided for the SUNY Albany Student Center Expansion.
Colliers Engineering & Design was retained by William Rawn Associates, who were in turn commissioned by the University at Albany as the principal design architects for the project. It is part of the historic 1966 university campus that was designed by renowned architect, Edward Durrell Stone. Colliers Engineering & Design provided the architectural interior design and engineering services for the project, which included: a new 49,000 SF West addition, a 16,000 SF East addition, and the complete renovation of another 40,000 SF of the existing Student Center.
Sensitivity to the existing campus’ architectural vocabulary was a key design factor for the project. The design was looked to be in harmony with the surrounding context of the existing Campus Center and beyond, while also providing a fluent connection to the rest of the University’s interconnected buildings and physical assets. The new Student Center Expansion also serves as a prominent gateway to and from the campus grounds, while its new spaces engage and support student involvement and provide much needed student-centered activities spaces that can encourage social interaction and flexibility in their use.
SERVICES
- Architectural Design
- Building Engineering
- Buildings-Electrical
- Buildings-Structural
- Interior Design
- Mechanical Engineering
- Plumbing & Fire

