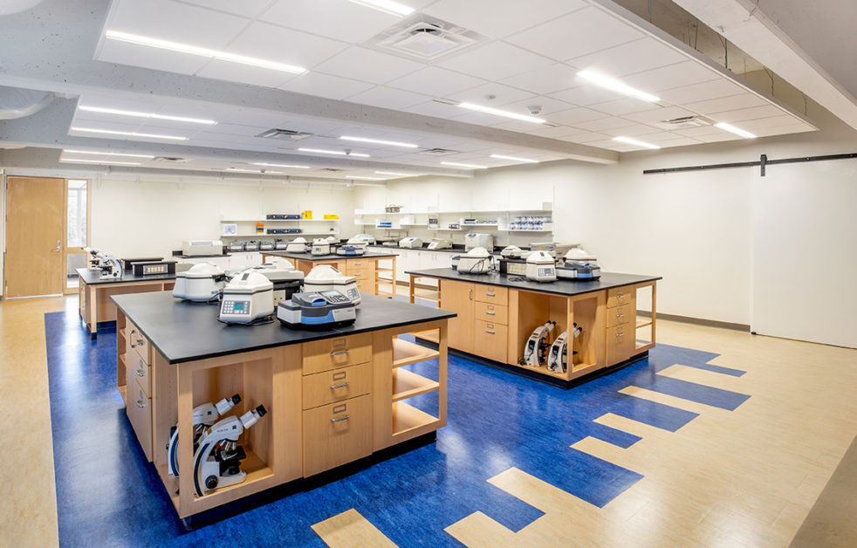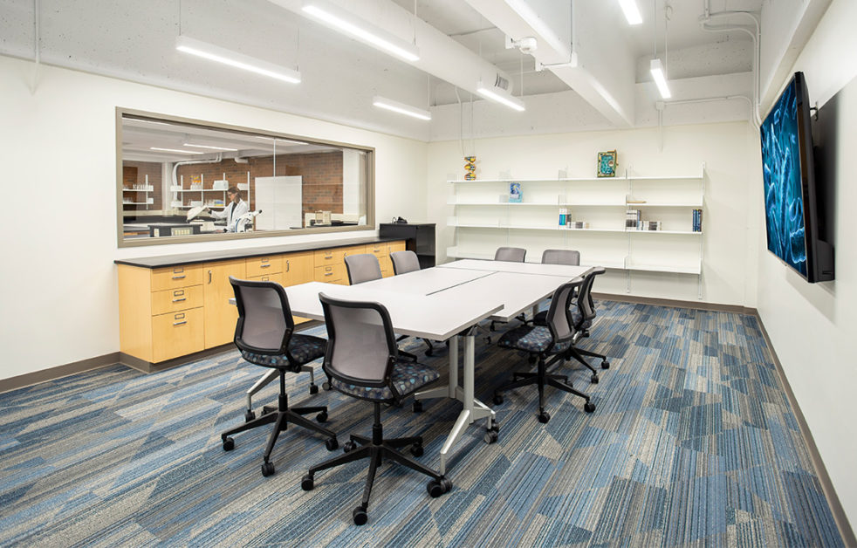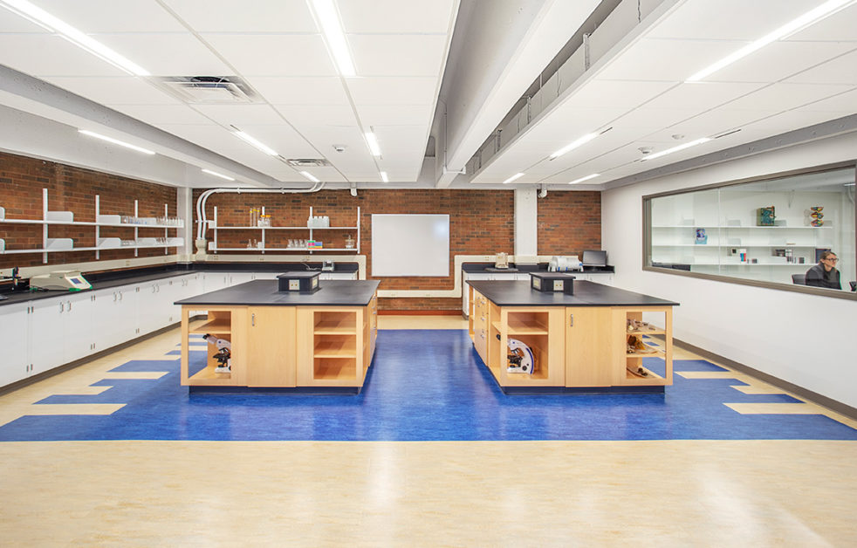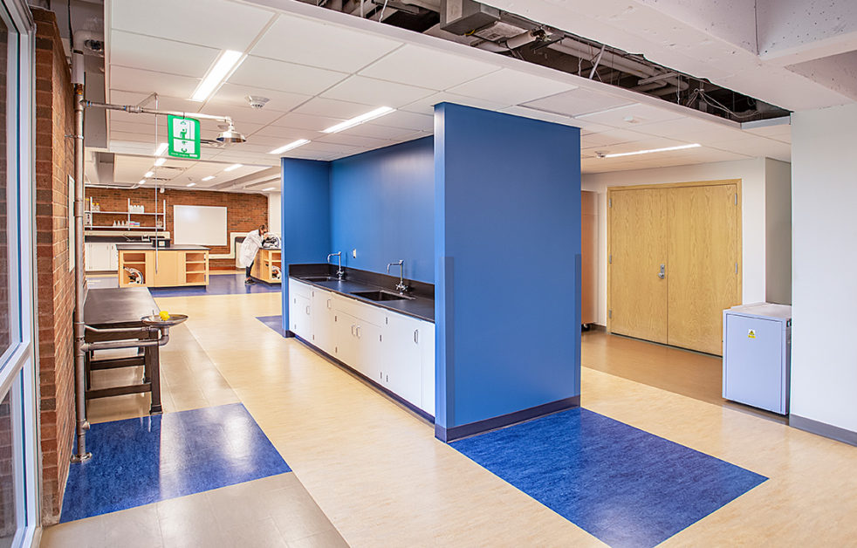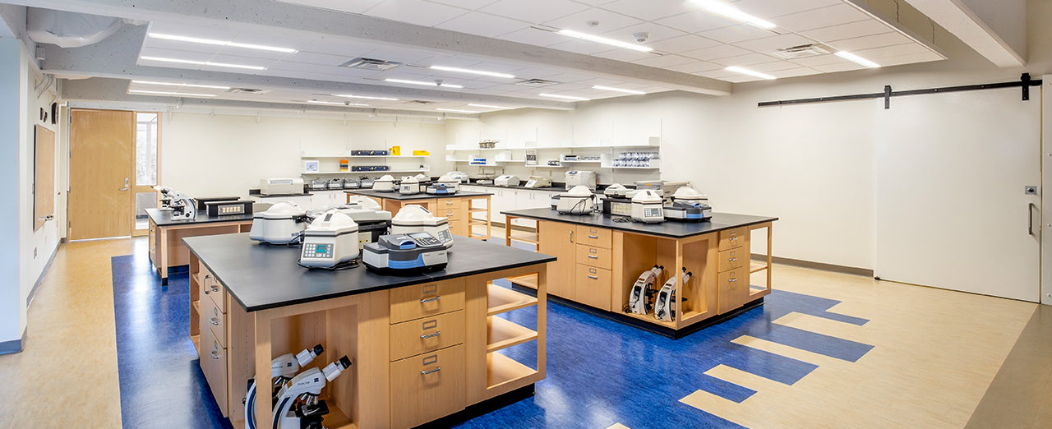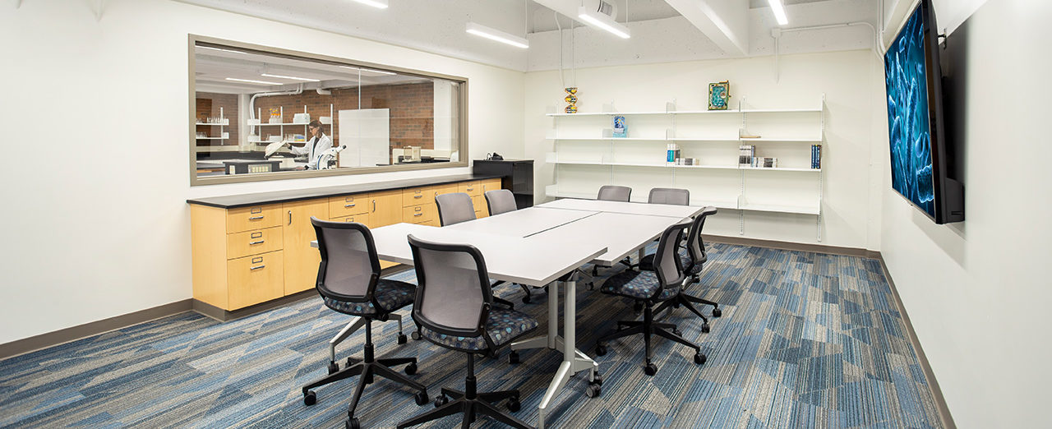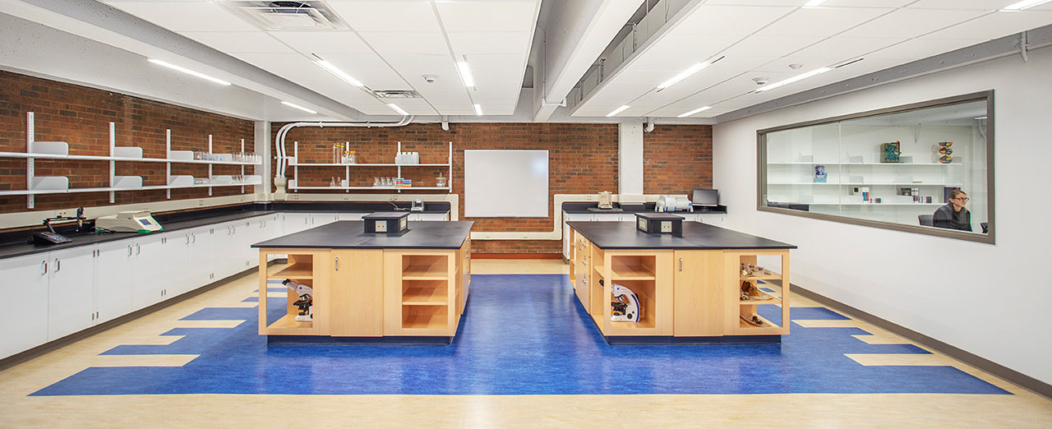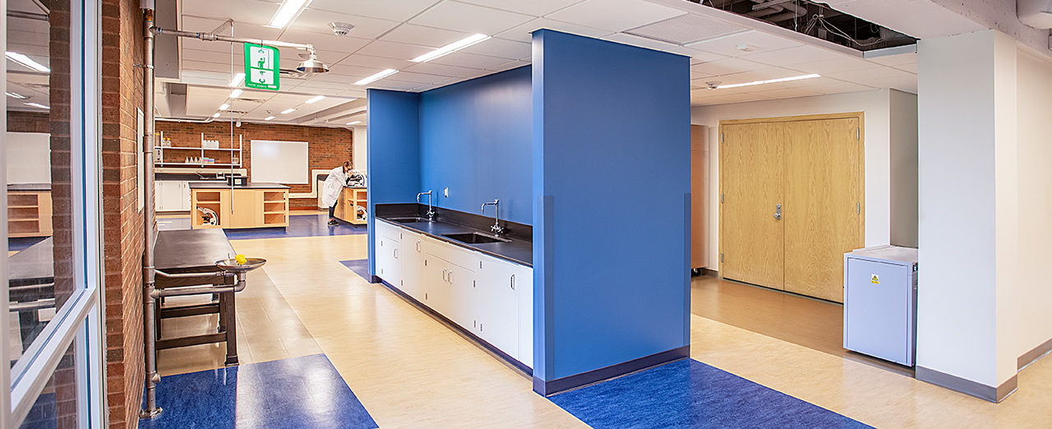Monroe Community College Biology Labs Renovation
Rochester, NYMonroe Community College Biology Labs Renovation
Rochester, NYRenovation of MCC’s Biology Department into instructional and research labs.
Working directly with Monroe County, College Administration, and end-user professors, our professionals transformed several small interior office suites into an efficient and flexible three-room working lab with an adjacent open study space.
Anchoring the two open labs is a central “wet core” that provides lab sinks, refrigerated storage, a dedicated microscope station, and easy access to lab equipment. Clustering these elements creates a synergy of working styles while offering enhanced efficiency in mechanical and plumbing designs.
The refreshed floor plan, custom millwork, and project-specific finish package provided opportunity to standardize labs throughout the campus. Staying true to MCC’s mission, our design provides students with a dynamic learning environment to foster opportunity, innovation and excellence within their existing facility.
SERVICES
- Architectural Design
- Building Engineering
- Buildings-Electrical
- Interior Design
- Mechanical Engineering
- Plumbing & Fire

