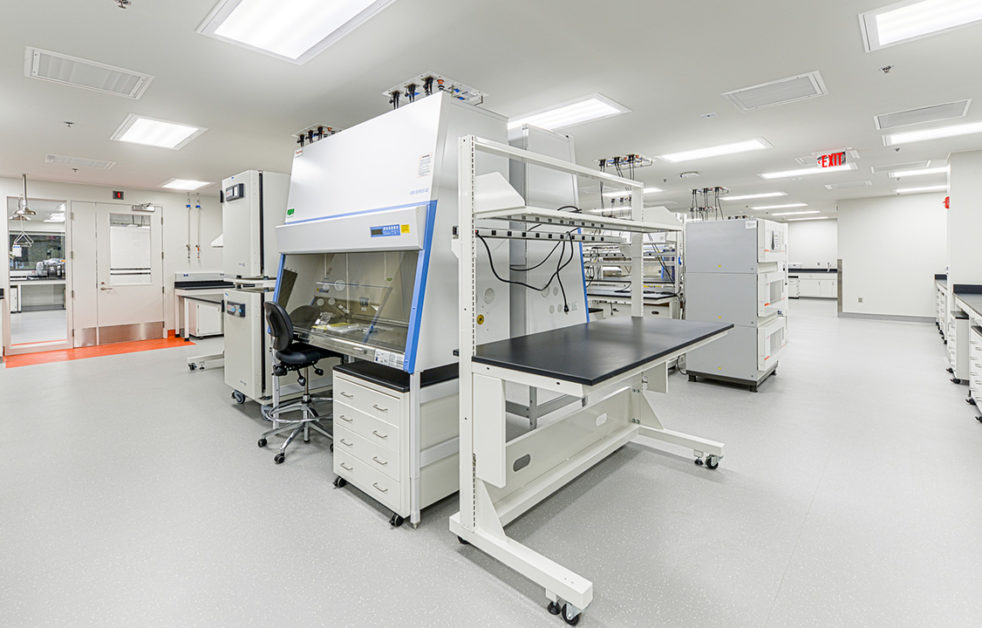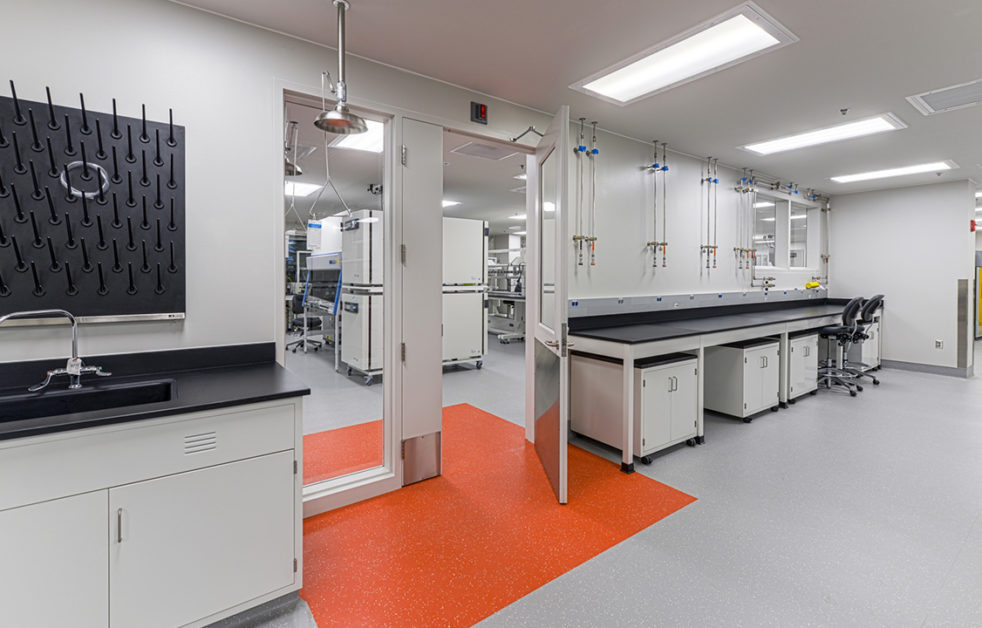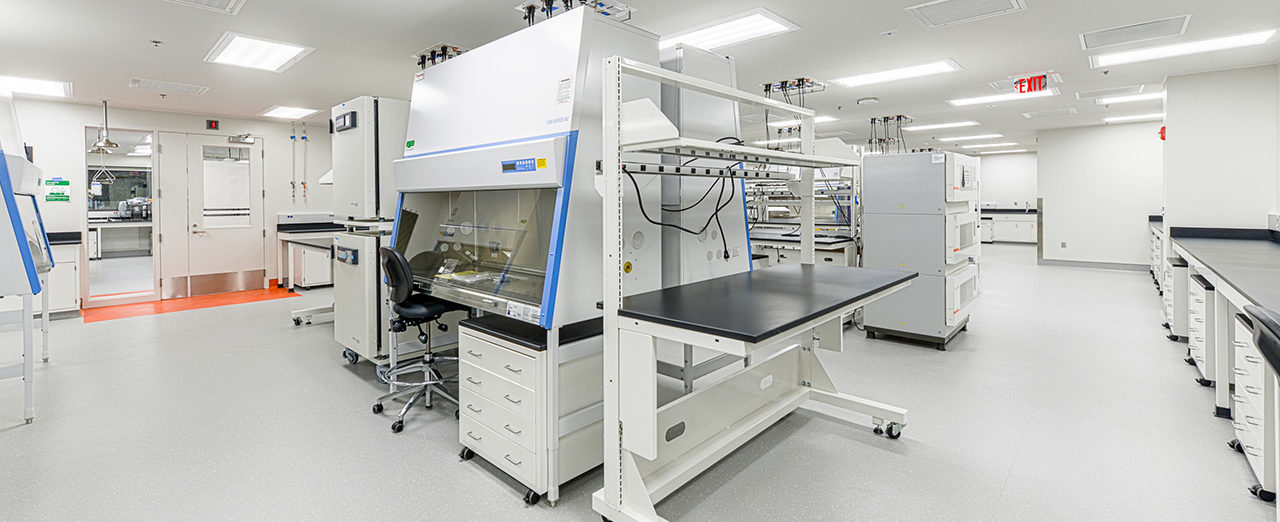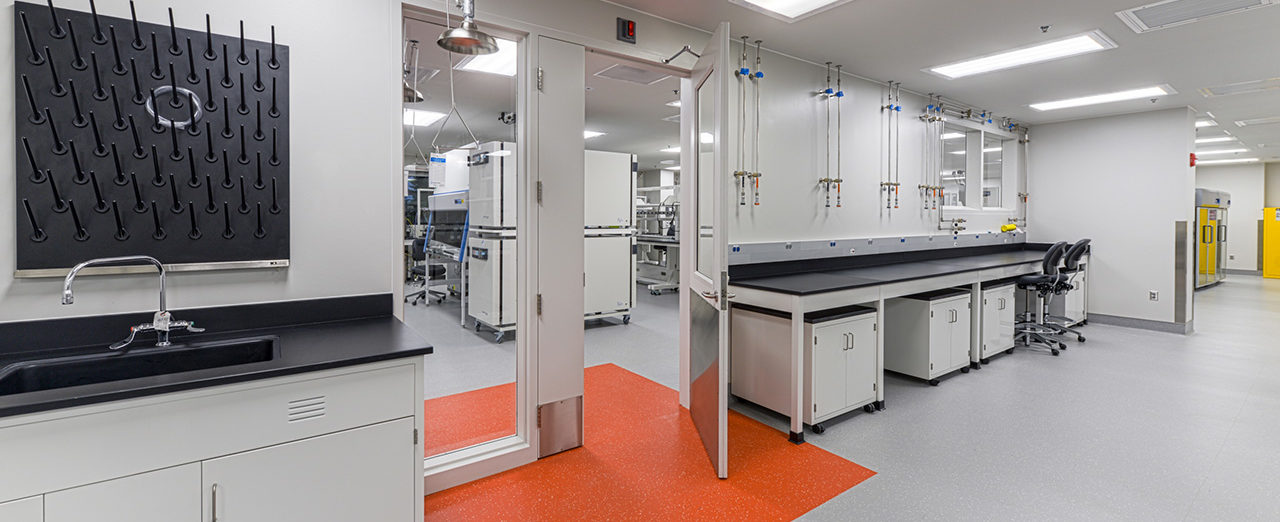CAR-T R&D Lab Renovation
Spring House, PAConstruction and relocation of a research & development lab
The project included the relocation and construction of more than 25,000 SF of life sciences facilities and laboratory administrative and support space, as well as critical utility improvements. Existing manufacturing areas were demolished and replaced with a cohesive lab design supporting BSL-2 and BSL-2+ lab programs. The project schedule was accelerated to meet market demand. Within the timeline, the program worked directly with lab users to plan out new workflows and maximize flexibility for future developments.
Site improvements were also required as part of this relocation, including upgrades to lab waste systems, cryogenic storage, emergency power and redudant HVAC systems. Other critical aspects included infilling existing courtyards and creating a 2nd floor within existing high-bay space to maximize the useable footprint in an already constrained campus. Improvements to the façade allowed for natural light in the lab and office areas.
Innovative processes for efficiently and accurately defining requirements were also introduced, including 3D walkthroughs to help users visualize the workflow. Using 3D walkthroughs to coordinate around equipment biobubbles and utilities assisted in getting user and vendor approvals in a timely manner.
SERVICES
- Architectural Design
- Building Engineering
- Buildings-Electrical
- Buildings-Structural
- Civil/Site
- Mechanical Engineering
- Plumbing & Fire




